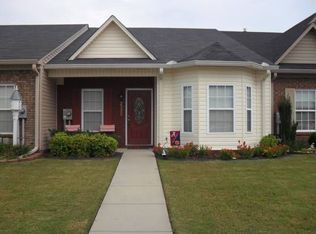Spacious living in this gorgeous town home featuring crown molding, large windows, smooth ceilings and beautiful wide baseboards throughout. The focal point of the living room is the beautiful fireplace that is accented by the gorgeous hardwood flooring. The gorgeous kitchen with crisp white cabinets is accented by the tile backspash and great bar that give a separation between the food prep area and dining. In addition to tons of cabinets, is a large pantry. The master bedroom is large and ...
This property is off market, which means it's not currently listed for sale or rent on Zillow. This may be different from what's available on other websites or public sources.
