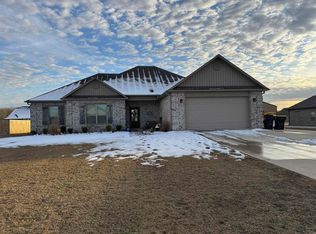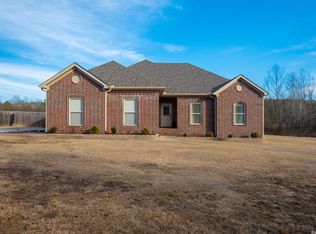Closed
Zestimate®
$319,500
2322 Mount Tabor Rd, Cabot, AR 72023
5beds
2,595sqft
Single Family Residence
Built in 2008
1 Acres Lot
$319,500 Zestimate®
$123/sqft
$2,212 Estimated rent
Home value
$319,500
$304,000 - $335,000
$2,212/mo
Zestimate® history
Loading...
Owner options
Explore your selling options
What's special
Come take a look at this rare gem!! Main level has 4 bedrooms and 2 baths. Upstairs features a multipurpose bonus room that can be used as a 5th bedroom, in-law quarters, or office, complete with a full bathroom-rare find. Nice wood cabinets in the kitchen. Breakfast area has a pantry and space for a freezer. Some rooms have been freshly painted inside. New roof in 2023, new H & A upstairs in 2021 and downstairs in 2022. New water heater 2021. Seller also added a whole house surge protector to the breaker box in 2023. Sits on an acre. **Seller needs min 1 hour notice for showings** Don't let this one get away.** See agent remarks**.
Zillow last checked: 8 hours ago
Listing updated: November 05, 2025 at 06:46pm
Listed by:
Ginger Marshall 501-351-6348,
McKimmey Associates, Realtors - 50 Pine
Bought with:
Tonya Choate, AR
McKimmey Associates, Realtors - 50 Pine
Source: CARMLS,MLS#: 25003271
Facts & features
Interior
Bedrooms & bathrooms
- Bedrooms: 5
- Bathrooms: 3
- Full bathrooms: 3
Dining room
- Features: Kitchen/Dining Combo, Breakfast Bar
Heating
- Electric
Cooling
- Electric
Appliances
- Included: Microwave, Electric Range, Dishwasher, Disposal, Plumbed For Ice Maker, Electric Water Heater
- Laundry: Washer Hookup, Electric Dryer Hookup, Laundry Room
Features
- Walk-In Closet(s), Breakfast Bar, Kit Counter-Formica, Pantry, Sheet Rock, 4 Bedrooms Same Level
- Flooring: Carpet, Tile, Concrete
- Doors: Insulated Doors
- Windows: Insulated Windows
- Basement: None
- Has fireplace: Yes
- Fireplace features: Gas Starter, Decorative
Interior area
- Total structure area: 2,595
- Total interior livable area: 2,595 sqft
Property
Parking
- Total spaces: 2
- Parking features: Garage, Two Car, Garage Faces Side
- Has garage: Yes
Features
- Levels: One and One Half
- Stories: 1
- Patio & porch: Deck
- Exterior features: Rain Gutters
- Fencing: Partial,Wood
Lot
- Size: 1 Acres
- Features: Level, Cleared, Subdivided
Details
- Parcel number: 24700006000
Construction
Type & style
- Home type: SingleFamily
- Architectural style: Traditional
- Property subtype: Single Family Residence
Materials
- Brick, Metal/Vinyl Siding
- Foundation: Slab
- Roof: Shingle
Condition
- New construction: No
- Year built: 2008
Utilities & green energy
- Electric: Electric-Co-op
- Sewer: Septic Tank
- Water: Public
- Utilities for property: Cable Connected
Green energy
- Energy efficient items: Doors
Community & neighborhood
Security
- Security features: Security System, Video Surveillance
Location
- Region: Cabot
- Subdivision: J W ESTATES
HOA & financial
HOA
- Has HOA: No
- Services included: Pest Control
Other
Other facts
- Listing terms: VA Loan,FHA,Conventional,Cash
- Road surface type: Paved
Price history
| Date | Event | Price |
|---|---|---|
| 11/3/2025 | Sold | $319,500-4.6%$123/sqft |
Source: | ||
| 8/24/2025 | Contingent | $334,999$129/sqft |
Source: | ||
| 8/9/2025 | Price change | $334,999-1.5%$129/sqft |
Source: | ||
| 7/19/2025 | Price change | $339,999-1.4%$131/sqft |
Source: | ||
| 7/16/2025 | Price change | $344,900-1.1%$133/sqft |
Source: | ||
Public tax history
| Year | Property taxes | Tax assessment |
|---|---|---|
| 2024 | $1,518 -4.7% | $43,970 |
| 2023 | $1,593 -3% | $43,970 |
| 2022 | $1,643 +0.3% | $43,970 +0.2% |
Find assessor info on the county website
Neighborhood: 72023
Nearby schools
GreatSchools rating
- 8/10Southside Elementary SchoolGrades: K-4Distance: 3 mi
- 6/10Cabot Junior High SouthGrades: 7-8Distance: 3.3 mi
- 8/10Cabot High SchoolGrades: 9-12Distance: 4.5 mi

Get pre-qualified for a loan
At Zillow Home Loans, we can pre-qualify you in as little as 5 minutes with no impact to your credit score.An equal housing lender. NMLS #10287.
Sell for more on Zillow
Get a free Zillow Showcase℠ listing and you could sell for .
$319,500
2% more+ $6,390
With Zillow Showcase(estimated)
$325,890
