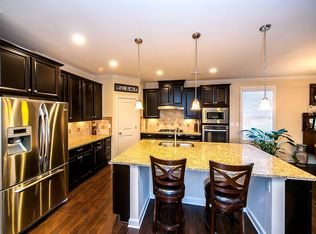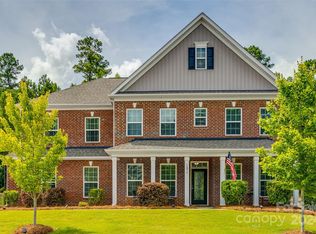Closed
$644,000
2322 Morrison Rd, York, SC 29745
5beds
3,096sqft
Single Family Residence
Built in 2014
0.51 Acres Lot
$646,100 Zestimate®
$208/sqft
$3,171 Estimated rent
Home value
$646,100
$614,000 - $678,000
$3,171/mo
Zestimate® history
Loading...
Owner options
Explore your selling options
What's special
Welcome to 2322 Morrison Road, a stunning home in a desirable community on the coveted Allison Creek Peninsula on Lake Wylie. This thoughtfully designed home features an open floor-plan filled with natural light, creating a bright and welcoming atmosphere! The spacious kitchen boasts of high-end appliances, upscale finishes, and elegant features—perfect for cooking and entertaining. Enjoy outdoor living on the covered back porch overlooking a private, fenced-in backyard. Located in the top-rated Clover school district, and only minutes away from the newly renovated Allison Creek Park with boat access, this home has everything you could want, and more!
Zillow last checked: 8 hours ago
Listing updated: October 03, 2025 at 07:53am
Listing Provided by:
Quincey Brouillette quincey@rinehartrealty.com,
Rinehart Realty Corporation
Bought with:
Asia Ludd
Catalyst Real Estate Services LLC
Source: Canopy MLS as distributed by MLS GRID,MLS#: 4249518
Facts & features
Interior
Bedrooms & bathrooms
- Bedrooms: 5
- Bathrooms: 4
- Full bathrooms: 3
- 1/2 bathrooms: 1
- Main level bedrooms: 3
Primary bedroom
- Features: Tray Ceiling(s), Walk-In Closet(s)
- Level: Main
Bedroom s
- Features: Walk-In Closet(s)
- Level: Main
Bedroom s
- Features: Walk-In Closet(s)
- Level: Main
Bedroom s
- Level: Upper
Bedroom s
- Level: Upper
Bathroom full
- Features: Garden Tub
- Level: Main
Bathroom full
- Level: Main
Bathroom half
- Level: Main
Bathroom full
- Level: Upper
Dining area
- Level: Main
Kitchen
- Features: Kitchen Island, Open Floorplan
- Level: Main
Laundry
- Level: Main
Living room
- Features: Open Floorplan
- Level: Main
Other
- Level: Main
Office
- Level: Main
Heating
- Heat Pump
Cooling
- Central Air
Appliances
- Included: Dishwasher, Gas Range, Microwave, Oven, Refrigerator with Ice Maker
- Laundry: Inside, Laundry Room
Features
- Has basement: No
- Fireplace features: Gas, Living Room
Interior area
- Total structure area: 3,096
- Total interior livable area: 3,096 sqft
- Finished area above ground: 3,096
- Finished area below ground: 0
Property
Parking
- Total spaces: 2
- Parking features: Driveway, Garage on Main Level
- Garage spaces: 2
- Has uncovered spaces: Yes
Features
- Levels: Two
- Stories: 2
- Patio & porch: Covered, Rear Porch
- Has spa: Yes
- Spa features: Heated
- Fencing: Back Yard
Lot
- Size: 0.51 Acres
Details
- Parcel number: 5500101052
- Zoning: RD-II
- Special conditions: Standard
Construction
Type & style
- Home type: SingleFamily
- Architectural style: Traditional
- Property subtype: Single Family Residence
Materials
- Brick Partial, Hardboard Siding
- Foundation: Crawl Space
- Roof: Shingle
Condition
- New construction: No
- Year built: 2014
Utilities & green energy
- Sewer: County Sewer
- Water: County Water
Community & neighborhood
Location
- Region: York
- Subdivision: Palm Tree Cove II
Other
Other facts
- Listing terms: Cash,Conventional,FHA,USDA Loan,VA Loan
- Road surface type: Concrete, Paved
Price history
| Date | Event | Price |
|---|---|---|
| 10/3/2025 | Sold | $644,000-0.9%$208/sqft |
Source: | ||
| 8/7/2025 | Pending sale | $650,000$210/sqft |
Source: | ||
| 5/1/2025 | Listed for sale | $650,000+20.4%$210/sqft |
Source: | ||
| 10/1/2021 | Sold | $540,000+0.2%$174/sqft |
Source: | ||
| 7/23/2021 | Sold | $539,100+74.5%$174/sqft |
Source: | ||
Public tax history
| Year | Property taxes | Tax assessment |
|---|---|---|
| 2025 | -- | $23,594 +15% |
| 2024 | $2,627 -2.5% | $20,516 |
| 2023 | $2,694 +20.2% | $20,516 |
Find assessor info on the county website
Neighborhood: 29745
Nearby schools
GreatSchools rating
- 6/10Bethel Elementary SchoolGrades: PK-5Distance: 4.7 mi
- 5/10Oakridge Middle SchoolGrades: 6-8Distance: 6.4 mi
- 9/10Clover High SchoolGrades: 9-12Distance: 7.5 mi
Schools provided by the listing agent
- Elementary: Bethel
- Middle: Oakridge
- High: Clover
Source: Canopy MLS as distributed by MLS GRID. This data may not be complete. We recommend contacting the local school district to confirm school assignments for this home.
Get a cash offer in 3 minutes
Find out how much your home could sell for in as little as 3 minutes with a no-obligation cash offer.
Estimated market value
$646,100
Get a cash offer in 3 minutes
Find out how much your home could sell for in as little as 3 minutes with a no-obligation cash offer.
Estimated market value
$646,100

