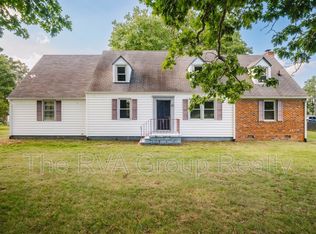Sold for $290,000
$290,000
2322 Mill Rd, Henrico, VA 23231
3beds
2,108sqft
Single Family Residence
Built in 1966
2.43 Acres Lot
$297,700 Zestimate®
$138/sqft
$2,278 Estimated rent
Home value
$297,700
$274,000 - $322,000
$2,278/mo
Zestimate® history
Loading...
Owner options
Explore your selling options
What's special
New Price - Rural Living but still near RVA and only minutes from the James River with Boat Access, Bike Trails and lots of History! Easy Maintenance 2 Story Home in Varina on 2.43 Acres! First Floor living includes Open Family Room with lots of light, Laminate Flooring, Built in Bookshelves and Wood Stove, Updated Kitchen with newer appliances and new laminate flooring and paint. Office space, Primary Bedroom with full bath, walk in closet and new neutral carpet, Bedroom with walk in closet and new carpeting. Full Tub/Shower Bath and Utility area. 2nd Floor has open loft area and 3rd bedroom with new carpeting. Exterior features include: 50 year Dimensional Roof installed in 2023 and TPO installed on flat roof. HVAC updated in 2022, Newer Tankless Water Heater, Pump House with filtrations system installed and new tank installed in 2021. Property has 2 wells (1) 100 ft depth and original shallow well that could be used for irrigation. Storage shed, Rear Fenced Yard and home sits back off road. Call to schedule your Showing Today!
Zillow last checked: 8 hours ago
Listing updated: May 29, 2025 at 01:29pm
Listed by:
Elizabeth Weis 804-305-1958,
BHG Base Camp
Bought with:
NON MLS USER MLS
NON MLS OFFICE
Source: CVRMLS,MLS#: 2505114 Originating MLS: Central Virginia Regional MLS
Originating MLS: Central Virginia Regional MLS
Facts & features
Interior
Bedrooms & bathrooms
- Bedrooms: 3
- Bathrooms: 2
- Full bathrooms: 2
Primary bedroom
- Description: New Carpet, CF, Full Bath, Walk In Closet
- Level: First
- Dimensions: 0 x 0
Bedroom 2
- Description: New Carpet, CF
- Level: First
- Dimensions: 0 x 0
Bedroom 3
- Description: New Carpet
- Level: Second
- Dimensions: 0 x 0
Additional room
- Description: Open Loft Area, New Carpet
- Level: Second
- Dimensions: 0 x 0
Other
- Description: Tub & Shower
- Level: First
Great room
- Description: Newer Laminate Flooring, Wood Stove, Book Shelves,
- Level: First
- Dimensions: 0 x 0
Kitchen
- Description: New Laminate Flooring, Eat In, Newer Appliances
- Level: First
- Dimensions: 0 x 0
Laundry
- Description: Off Kitchen
- Level: First
- Dimensions: 0 x 0
Office
- Description: New Carpet, CF
- Level: First
- Dimensions: 0 x 0
Heating
- Electric, Heat Pump, Wood, Wood Stove
Cooling
- Central Air, Electric
Appliances
- Included: Dishwasher, Exhaust Fan, Electric Cooking, Electric Water Heater, Ice Maker, Microwave, Stove
- Laundry: Washer Hookup, Dryer Hookup, Stacked
Features
- Bookcases, Built-in Features, Bedroom on Main Level, Tray Ceiling(s), Ceiling Fan(s), Dining Area, Eat-in Kitchen, High Speed Internet, Laminate Counters, Loft, Cable TV, Wired for Data, Walk-In Closet(s)
- Flooring: Carpet, Laminate
- Doors: Storm Door(s)
- Windows: Screens
- Has basement: No
- Attic: Access Only
- Has fireplace: Yes
- Fireplace features: Wood Burning
Interior area
- Total interior livable area: 2,108 sqft
- Finished area above ground: 2,108
- Finished area below ground: 0
Property
Parking
- Parking features: Driveway, Off Street, Oversized, Unpaved
- Has uncovered spaces: Yes
Features
- Levels: Two
- Stories: 2
- Patio & porch: Patio
- Exterior features: Storage, Shed, Unpaved Driveway
- Pool features: None
- Fencing: Back Yard,Fenced,Partial
Lot
- Size: 2.43 Acres
- Features: Level
- Topography: Level
Details
- Additional structures: Shed(s), Storage, Utility Building(s), Well House
- Parcel number: 8126879297
- Zoning description: A1
- Horses can be raised: Yes
- Horse amenities: Horses Allowed
Construction
Type & style
- Home type: SingleFamily
- Architectural style: Custom,Two Story
- Property subtype: Single Family Residence
Materials
- Drywall, Frame, Stucco, Vinyl Siding
- Foundation: Slab
- Roof: Composition,Metal
Condition
- Resale
- New construction: No
- Year built: 1966
Utilities & green energy
- Sewer: Septic Tank
- Water: Well
Community & neighborhood
Location
- Region: Henrico
- Subdivision: Acreage
Other
Other facts
- Ownership: Individuals
- Ownership type: Sole Proprietor
Price history
| Date | Event | Price |
|---|---|---|
| 5/29/2025 | Sold | $290,000-6.4%$138/sqft |
Source: | ||
| 3/29/2025 | Pending sale | $309,950$147/sqft |
Source: | ||
| 3/13/2025 | Price change | $309,950-3.1%$147/sqft |
Source: | ||
| 3/2/2025 | Listed for sale | $320,000-1.5%$152/sqft |
Source: | ||
| 1/31/2025 | Listing removed | $325,000$154/sqft |
Source: | ||
Public tax history
| Year | Property taxes | Tax assessment |
|---|---|---|
| 2024 | $1,863 +5.7% | $219,200 +5.7% |
| 2023 | $1,763 +11.6% | $207,400 +11.6% |
| 2022 | $1,580 +9.6% | $185,900 +12.2% |
Find assessor info on the county website
Neighborhood: 23231
Nearby schools
GreatSchools rating
- 2/10Varina Elementary SchoolGrades: 3-5Distance: 0.5 mi
- 2/10Rolfe Middle SchoolGrades: 6-8Distance: 2 mi
- 2/10Varina High SchoolGrades: 9-12Distance: 2 mi
Schools provided by the listing agent
- Elementary: Mehfoud
- Middle: Rolfe
- High: Varina
Source: CVRMLS. This data may not be complete. We recommend contacting the local school district to confirm school assignments for this home.
Get a cash offer in 3 minutes
Find out how much your home could sell for in as little as 3 minutes with a no-obligation cash offer.
Estimated market value
$297,700
