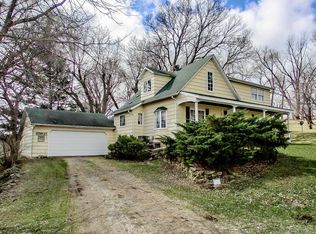Close to Town--Hard Surfaced Road! Beautiful two story farm home with charm and character. Updated kitchen, formal dining room, gorgeous original hardwood. Includes large living room, comfortable family room with wood burning stove, sun room. Barn is set up for horses. Two additional sheds, pasture, timber, and set aside acres. Beautiful shaded yard and amazing country views. PROPERTY IS BEING SOLD AS IS.
This property is off market, which means it's not currently listed for sale or rent on Zillow. This may be different from what's available on other websites or public sources.

