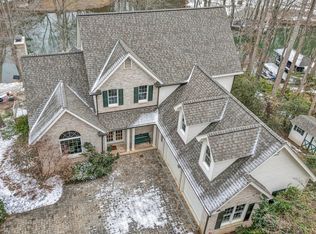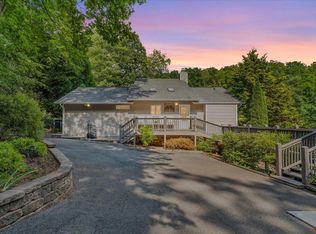This immaculate custom built Lake home has lots of privacy & park-like setting. Approx. 3,364 sq. ft. situated on 2.64 acres & 141.67' of waterfront. Great Room w/ fireplace & built-in bookshelves, Remodeled kitchen w/custom cherry cabinets w/new granite countertops, tile backsplash, stainless appliances, gas cooktop, double ovens,& new farmhouse sink and large walk-in pantry, screened in porch, gentle walk to the boat house, a 2 car oversized garage w/ covered breezeway from house. large storage area . Outdoor entertaining area w/grill, lower level patio, Main floor master suite & laundry, exterior outlet for a generator & generator included, exterior gas line for grill, lawn sprinkler system can be controlled by wi fi. Covered boathouse with cabana, wifi and 2 jet ski ports
This property is off market, which means it's not currently listed for sale or rent on Zillow. This may be different from what's available on other websites or public sources.


