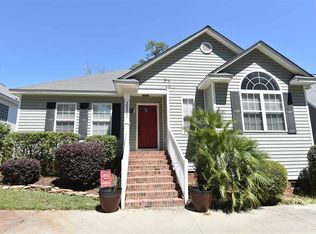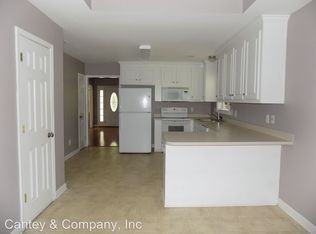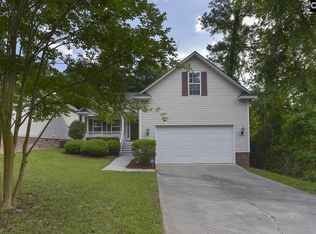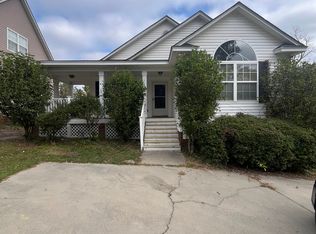3BR/2.5BA home in desirable Druid Hills! Living room upon entry with fireplace. Kitchen open to dining room. Master on the main level with private bath featuring double vanity and whirlpool tub. Additional two bedrooms upstairs with shared bathroom. Spacious, fenced backyard with storage shed. New carpet and flooring throughout. This neighborhood is just a few minutes from prime shopping, fantastic dining and all that Forest Drive has to offer. This is a great house for you to make your home!
This property is off market, which means it's not currently listed for sale or rent on Zillow. This may be different from what's available on other websites or public sources.



