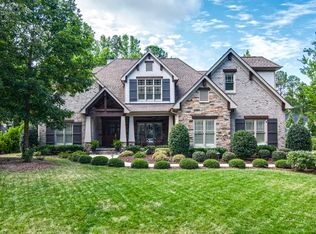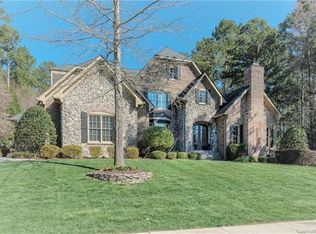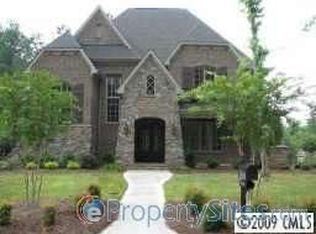Impeccably maintained custom home strikes the perfect design balance between modern finishes & rustic flare. Situated on an idyllic, private lot in Hadley Park, abundant natural light flows thru oversized windows, offering beautiful wooded views. 2-story Foyer welcomes friends & family to this open concept floorplan w/details throughout incl. art niche, hardwoods, & curved door openings. Spacious 2-story Great Rm features rustic beams & stone FP w/raised hearth. Well-appointed, beautifully designed kitchen w/Caesarstone quartz countertops & breakfast bar. Full guest suite w/kitchen, originally designed as is an in-law suite, offers many different functional possibilities. Master suite on main w/custom closet system & access to covered terrace. Spend evenings enjoying the peaceful, serene backyard views from the covered terrace featuring a beadboard ceiling or relax on the paver patio. Upstairs has 3 large bdrms/bonus (1 w/en suite) & shared hall bath. Full encapsulated crawlspace.
This property is off market, which means it's not currently listed for sale or rent on Zillow. This may be different from what's available on other websites or public sources.


