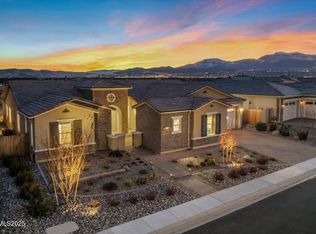Closed
$1,500,000
2322 Blushing Rock Dr, Reno, NV 89521
4beds
3,387sqft
Single Family Residence
Built in 2020
9,583.2 Square Feet Lot
$1,500,100 Zestimate®
$443/sqft
$5,092 Estimated rent
Home value
$1,500,100
$1.38M - $1.62M
$5,092/mo
Zestimate® history
Loading...
Owner options
Explore your selling options
What's special
Welcome home! VIEWS VIEWS VIEWS!! Fall in Love with this Gorgeous Home Located in the Gated Community of Sorrento Trails in Bella Vista. Prime Lot with Beautiful, unobstructed Views of the Sierras including Mount Rose. Beautiful upgrades Chosen throughout! From the Fireplace stone and Mantle to the Beautiful Flooring, Shower tiles, Della Terra Quartz Kitchen Countertops, Custom Backsplash, and Cabinetry, Sixteen Foot Sliding Doors so you can take in the views!, Enjoy a Coffee on your Covered Patio while you watch the Amazing Skies Change Colors. Salt Water Pool, Gym and Hot Tub are all inclusive along with the Gorgeous Clubhouse! This Home is a One of a Kind Must See!
Zillow last checked: 8 hours ago
Listing updated: October 01, 2025 at 04:30pm
Listed by:
Cindy Brenner S.174239 775-830-1587,
Haute Properties NV
Bought with:
Kimberly Brodie, S.196142
Dickson Realty - Caughlin
Source: NNRMLS,MLS#: 250055396
Facts & features
Interior
Bedrooms & bathrooms
- Bedrooms: 4
- Bathrooms: 5
- Full bathrooms: 4
- 1/2 bathrooms: 1
Heating
- Forced Air, Natural Gas
Cooling
- Central Air, Refrigerated
Appliances
- Included: Dishwasher, Disposal, Gas Cooktop, Microwave
- Laundry: Cabinets, Laundry Room, Sink
Features
- Breakfast Bar, High Ceilings, Kitchen Island, Pantry, Walk-In Closet(s)
- Flooring: Carpet, Ceramic Tile
- Windows: Double Pane Windows, Drapes, Vinyl Frames
- Number of fireplaces: 1
- Fireplace features: Gas Log
- Common walls with other units/homes: No Common Walls
Interior area
- Total structure area: 3,387
- Total interior livable area: 3,387 sqft
Property
Parking
- Total spaces: 3
- Parking features: Attached, Garage, Garage Door Opener
- Attached garage spaces: 3
Features
- Stories: 1
- Patio & porch: Patio
- Exterior features: Fire Pit
- Fencing: Back Yard,Partial
- Has view: Yes
- View description: Mountain(s)
Lot
- Size: 9,583 sqft
- Features: Sprinklers In Front, Sprinklers In Rear
Details
- Additional structures: None
- Parcel number: 16524205
- Zoning: PD
Construction
Type & style
- Home type: SingleFamily
- Property subtype: Single Family Residence
Materials
- Unknown
- Foundation: Slab
- Roof: Pitched,Tile
Condition
- New construction: No
- Year built: 2020
Details
- Builder name: Toll Brothers
Utilities & green energy
- Sewer: Public Sewer
- Water: Public
- Utilities for property: Cable Connected, Electricity Connected, Internet Connected, Natural Gas Connected, Sewer Connected, Water Connected, Water Meter Installed
Community & neighborhood
Location
- Region: Reno
- Subdivision: Bella Vista Ranch Village D Unit 2
HOA & financial
HOA
- Has HOA: Yes
- HOA fee: $199 monthly
- Amenities included: Clubhouse, Fitness Center, Gated, Life Guard, Pool, Spa/Hot Tub
- Association name: Bella Vista
- Second HOA fee: $40 quarterly
- Second association name: Cyan Drainage
Other
Other facts
- Listing terms: 1031 Exchange,Cash,Conventional,FHA,Owner May Carry 2nd,VA Loan
Price history
| Date | Event | Price |
|---|---|---|
| 10/1/2025 | Sold | $1,500,000$443/sqft |
Source: | ||
| 9/4/2025 | Contingent | $1,500,000$443/sqft |
Source: | ||
| 9/4/2025 | Listed for sale | $1,500,000-1.6%$443/sqft |
Source: | ||
| 8/3/2025 | Listing removed | $1,525,000$450/sqft |
Source: | ||
| 3/6/2025 | Price change | $1,525,000-1.6%$450/sqft |
Source: | ||
Public tax history
| Year | Property taxes | Tax assessment |
|---|---|---|
| 2025 | $8,764 +3% | $320,343 +0.2% |
| 2024 | $8,510 +3% | $319,689 +6.5% |
| 2023 | $8,260 +3% | $300,211 +19% |
Find assessor info on the county website
Neighborhood: Damonte Ranch
Nearby schools
GreatSchools rating
- 7/10Nick Poulakidas Elementary SchoolGrades: PK-5Distance: 0.4 mi
- 6/10Kendyl Depoali Middle SchoolGrades: 6-8Distance: 0.8 mi
- 7/10Damonte Ranch High SchoolGrades: 9-12Distance: 1.3 mi
Schools provided by the listing agent
- Elementary: Nick Poulakidas
- Middle: Depoali
- High: Damonte
Source: NNRMLS. This data may not be complete. We recommend contacting the local school district to confirm school assignments for this home.
Get a cash offer in 3 minutes
Find out how much your home could sell for in as little as 3 minutes with a no-obligation cash offer.
Estimated market value$1,500,100
Get a cash offer in 3 minutes
Find out how much your home could sell for in as little as 3 minutes with a no-obligation cash offer.
Estimated market value
$1,500,100
