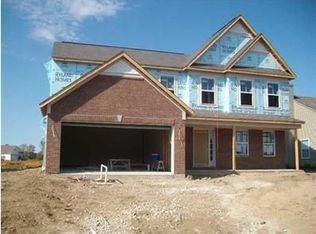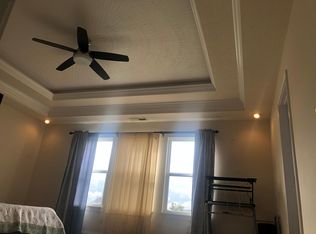Sold
$279,000
2322 Bainbridge Rd, Greenwood, IN 46143
3beds
1,574sqft
Residential, Single Family Residence
Built in 2006
7,405.2 Square Feet Lot
$286,800 Zestimate®
$177/sqft
$1,766 Estimated rent
Home value
$286,800
$272,000 - $301,000
$1,766/mo
Zestimate® history
Loading...
Owner options
Explore your selling options
What's special
Fantastic 3 BR 2BA ranch on pond in desirable Trails at South Lake! Fabulous curb appeal! Updates include: New Interior Paint, New Carpeting & fresh Landscape 2024! Generous Living Room with pretty fireplace that has never been used! Spacious Primary Bedroom with WIC, double sinks, garden tub & separate shower! The large eat-in Kitchen is the perfect place to unleash all of your culinary creations! The nicely sized secondary Bedrooms & Laundry Room complete this home. This lovely residence is located close to the community green space, so there is no neighbor to the north! Convenient to shopping, entertainment & Interstate 65! This home is truly move-in ready! Once you see this home, you will halt your search! Come for a visit and stay for a lifetime!
Zillow last checked: 8 hours ago
Listing updated: May 17, 2024 at 10:07am
Listing Provided by:
Peter Montgomery 317-698-0309,
F.C. Tucker Company
Bought with:
Peter Montgomery
F.C. Tucker Company
Source: MIBOR as distributed by MLS GRID,MLS#: 21969119
Facts & features
Interior
Bedrooms & bathrooms
- Bedrooms: 3
- Bathrooms: 2
- Full bathrooms: 2
- Main level bathrooms: 2
- Main level bedrooms: 3
Primary bedroom
- Features: Carpet
- Level: Main
- Area: 234 Square Feet
- Dimensions: 18x13
Bedroom 2
- Features: Carpet
- Level: Main
- Area: 160 Square Feet
- Dimensions: 16x10
Bedroom 3
- Features: Carpet
- Level: Main
- Area: 99 Square Feet
- Dimensions: 11x9
Other
- Features: Vinyl
- Level: Main
- Area: 48 Square Feet
- Dimensions: 8x6
Kitchen
- Features: Vinyl
- Level: Main
- Area: 182 Square Feet
- Dimensions: 14x13
Living room
- Features: Carpet
- Level: Main
- Area: 270 Square Feet
- Dimensions: 18x15
Heating
- Forced Air
Cooling
- Has cooling: Yes
Appliances
- Included: Dishwasher, Disposal, Gas Water Heater, Electric Oven, Refrigerator
- Laundry: Laundry Room
Features
- Attic Access, Double Vanity, Eat-in Kitchen, Pantry, Walk-In Closet(s)
- Windows: Windows Vinyl, Wood Work Painted
- Has basement: No
- Attic: Access Only
- Number of fireplaces: 1
- Fireplace features: Living Room, Wood Burning
Interior area
- Total structure area: 1,574
- Total interior livable area: 1,574 sqft
Property
Parking
- Total spaces: 2
- Parking features: Attached
- Attached garage spaces: 2
- Details: Garage Parking Other(Garage Door Opener)
Features
- Levels: One
- Stories: 1
- Patio & porch: Covered, Patio
- Exterior features: Lighting
- Has view: Yes
- View description: Pond
- Water view: Pond
- Waterfront features: Pond
Lot
- Size: 7,405 sqft
- Features: Curbs, Sidewalks, Mature Trees, Trees-Small (Under 20 Ft)
Details
- Parcel number: 410510031049000030
- Horse amenities: None
Construction
Type & style
- Home type: SingleFamily
- Architectural style: Ranch
- Property subtype: Residential, Single Family Residence
Materials
- Brick, Vinyl Siding
- Foundation: Slab
Condition
- New construction: No
- Year built: 2006
Utilities & green energy
- Water: Municipal/City
Community & neighborhood
Location
- Region: Greenwood
- Subdivision: The Trails
HOA & financial
HOA
- Has HOA: Yes
- HOA fee: $500 annually
- Amenities included: Clubhouse, Playground, Pond Seasonal, Pool
- Services included: Insurance, Maintenance, Snow Removal
- Association phone: 317-541-0000
Price history
| Date | Event | Price |
|---|---|---|
| 6/4/2025 | Listing removed | $295,000$187/sqft |
Source: | ||
| 2/12/2025 | Price change | $295,000-1.5%$187/sqft |
Source: | ||
| 1/27/2025 | Listed for sale | $299,500+7.3%$190/sqft |
Source: | ||
| 5/17/2024 | Sold | $279,000-5.3%$177/sqft |
Source: | ||
| 4/22/2024 | Pending sale | $294,500$187/sqft |
Source: | ||
Public tax history
| Year | Property taxes | Tax assessment |
|---|---|---|
| 2024 | $2,760 +15.9% | $266,500 +0.6% |
| 2023 | $2,381 +14.6% | $264,900 +15.6% |
| 2022 | $2,078 +14.2% | $229,100 +14.9% |
Find assessor info on the county website
Neighborhood: 46143
Nearby schools
GreatSchools rating
- 6/10Grassy Creek Elementary SchoolGrades: PK-5Distance: 0.3 mi
- 7/10Clark Pleasant Middle SchoolGrades: 6-8Distance: 0.5 mi
- 5/10Whiteland Community High SchoolGrades: 9-12Distance: 2.3 mi
Schools provided by the listing agent
- Middle: Clark Pleasant Middle School
- High: Whiteland Community High School
Source: MIBOR as distributed by MLS GRID. This data may not be complete. We recommend contacting the local school district to confirm school assignments for this home.
Get a cash offer in 3 minutes
Find out how much your home could sell for in as little as 3 minutes with a no-obligation cash offer.
Estimated market value$286,800
Get a cash offer in 3 minutes
Find out how much your home could sell for in as little as 3 minutes with a no-obligation cash offer.
Estimated market value
$286,800

