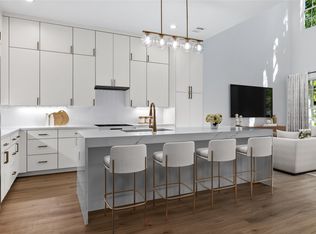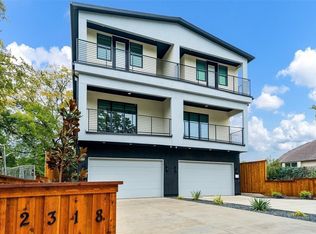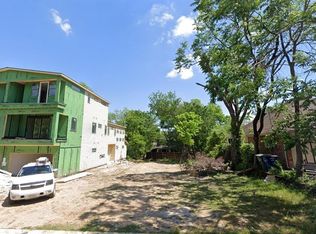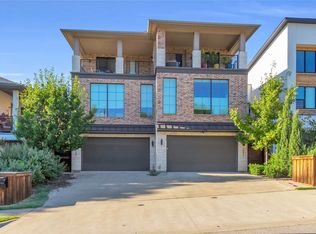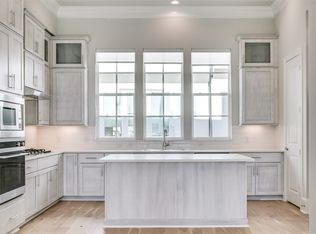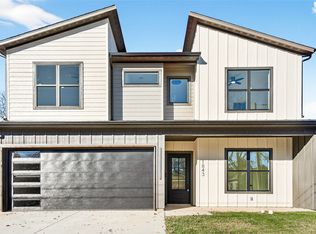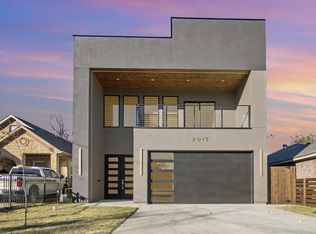SELLER OFFERING CONCESSION TOWARD 2-1 RATE BUYDOWN WITH ACCEPTABLE OFFER. This sleek, transitional modern duplex in the heart of Dallas is perfectly situated between Uptown and the Medical District, and just minutes from Oak Lawn, Downtown, and the Design District. Architecturally designed with an impressive elevation, this three-story home offers expansive open-concept living and is bathed in natural light through large windows throughout. The first floor features a sophisticated kitchen with quartz countertops, seamlessly flowing into a spacious living area with high ceilings, which opens to a private, fenced backyard—ideal for both relaxation and entertaining. On the second floor, the primary suite and a secondary ensuite bedroom provide luxurious comfort and privacy. The third floor includes an additional ensuite bedroom, a large game room, and a rooftop terrace boasting breathtaking skyline views of Dallas. With quick access to major highways DNT and I-35, this property offers convenience to nearby dining, shopping, and entertainment options. Both sides of this exceptional duplex are available for sale, offering the option to purchase individually or together. This is a unique opportunity to own a modern masterpiece in one of Dallas’s most desirable areas.
For sale
Price cut: $26K (12/4)
$649,000
2322 Arroyo Ave, Dallas, TX 75219
3beds
2,570sqft
Est.:
Duplex, Single Family Residence
Built in 2024
3,615.48 Square Feet Lot
$641,100 Zestimate®
$253/sqft
$-- HOA
What's special
Sophisticated kitchenRooftop terraceHigh ceilingsBathed in natural lightQuartz countertopsLuxurious comfort and privacyImpressive elevation
- 79 days |
- 554 |
- 42 |
Zillow last checked: 8 hours ago
Listing updated: December 04, 2025 at 12:31pm
Listed by:
Marjan Wolford 0675554 214-821-3336,
Christies Lone Star 214-821-3336,
Rebecca Simmons 0498043 214-929-7044,
Christies Lone Star
Source: NTREIS,MLS#: 21066901
Tour with a local agent
Facts & features
Interior
Bedrooms & bathrooms
- Bedrooms: 3
- Bathrooms: 4
- Full bathrooms: 3
- 1/2 bathrooms: 1
Primary bedroom
- Features: Ceiling Fan(s), Dual Sinks, En Suite Bathroom, Garden Tub/Roman Tub, Separate Shower, Walk-In Closet(s)
- Level: Second
- Dimensions: 21 x 12
Bedroom
- Features: Ceiling Fan(s), En Suite Bathroom, Walk-In Closet(s)
- Level: Second
- Dimensions: 15 x 13
Bedroom
- Features: Ceiling Fan(s), En Suite Bathroom, Walk-In Closet(s)
- Level: Third
- Dimensions: 15 x 13
Dining room
- Level: First
- Dimensions: 13 x 8
Game room
- Level: Third
- Dimensions: 21 x 19
Kitchen
- Features: Built-in Features, Eat-in Kitchen, Kitchen Island, Stone Counters
- Level: First
- Dimensions: 15 x 12
Laundry
- Level: Second
- Dimensions: 6 x 4
Living room
- Level: First
- Dimensions: 19 x 15
Heating
- Central, Natural Gas, Zoned
Cooling
- Central Air, Ceiling Fan(s), Electric, Zoned
Appliances
- Included: Some Gas Appliances, Dishwasher, Disposal, Gas Range, Plumbed For Gas, Vented Exhaust Fan
Features
- Chandelier, Decorative/Designer Lighting Fixtures, Eat-in Kitchen, High Speed Internet, Kitchen Island, Open Floorplan, Cable TV, Walk-In Closet(s)
- Flooring: Tile, Wood
- Has basement: No
- Has fireplace: No
Interior area
- Total interior livable area: 2,570 sqft
Video & virtual tour
Property
Parking
- Total spaces: 2
- Parking features: Direct Access, Door-Single, Driveway, Garage Faces Front, Garage, Inside Entrance, Kitchen Level
- Attached garage spaces: 2
- Has uncovered spaces: Yes
Features
- Levels: Three Or More
- Stories: 3
- Patio & porch: Covered
- Exterior features: Private Yard
- Pool features: None
- Fencing: Wood
Lot
- Size: 3,615.48 Square Feet
- Dimensions: 25 x 150
- Features: Interior Lot, Sprinkler System, Few Trees
Details
- Parcel number: 00000208825000000
Construction
Type & style
- Home type: SingleFamily
- Architectural style: Contemporary/Modern
- Property subtype: Duplex, Single Family Residence
- Attached to another structure: Yes
Materials
- Stucco
- Foundation: Slab
- Roof: Flat
Condition
- Year built: 2024
Utilities & green energy
- Sewer: Public Sewer
- Water: Public
- Utilities for property: Electricity Connected, Natural Gas Available, Overhead Utilities, Phone Available, Sewer Available, Separate Meters, Water Available, Cable Available
Community & HOA
Community
- Features: Curbs
- Subdivision: Clifton Place 02
HOA
- Has HOA: No
Location
- Region: Dallas
Financial & listing details
- Price per square foot: $253/sqft
- Tax assessed value: $988,630
- Annual tax amount: $18,004
- Date on market: 9/25/2025
- Cumulative days on market: 80 days
- Listing terms: Cash,Conventional
- Electric utility on property: Yes
Estimated market value
$641,100
$609,000 - $673,000
$4,790/mo
Price history
Price history
| Date | Event | Price |
|---|---|---|
| 12/4/2025 | Price change | $649,000-3.9%$253/sqft |
Source: NTREIS #21066901 Report a problem | ||
| 10/21/2025 | Price change | $675,000-3.4%$263/sqft |
Source: NTREIS #21066901 Report a problem | ||
| 9/25/2025 | Listed for sale | $699,000$272/sqft |
Source: NTREIS #21066901 Report a problem | ||
| 8/19/2025 | Listing removed | $699,000$272/sqft |
Source: NTREIS #20878505 Report a problem | ||
| 5/15/2025 | Price change | $699,000-3.6%$272/sqft |
Source: NTREIS #20878505 Report a problem | ||
Public tax history
Public tax history
| Year | Property taxes | Tax assessment |
|---|---|---|
| 2024 | $18,004 +80.9% | $988,630 +127.9% |
| 2023 | $9,954 +27.8% | $433,780 +39.8% |
| 2022 | $7,787 +4686.2% | $310,180 +12.8% |
Find assessor info on the county website
BuyAbility℠ payment
Est. payment
$4,187/mo
Principal & interest
$3122
Property taxes
$838
Home insurance
$227
Climate risks
Neighborhood: 75219
Nearby schools
GreatSchools rating
- 3/10Esperanza Hope Medrano Elementary SchoolGrades: PK-5Distance: 0.1 mi
- 3/10Thomas J Rusk Middle SchoolGrades: 6-8Distance: 1.3 mi
- 4/10North Dallas High SchoolGrades: 9-12Distance: 1.7 mi
Schools provided by the listing agent
- Elementary: Esperanza Medrano
- Middle: Rusk
- High: North Dallas
- District: Dallas ISD
Source: NTREIS. This data may not be complete. We recommend contacting the local school district to confirm school assignments for this home.
- Loading
- Loading
