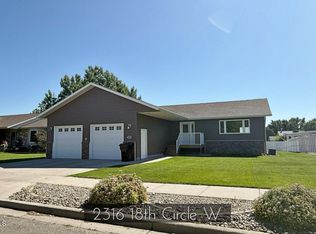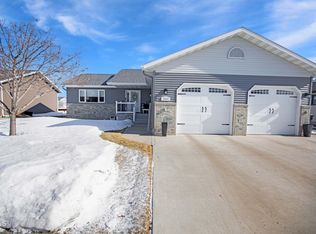Sold on 11/22/24
Price Unknown
2322 18th Cir W, Williston, ND 58801
4beds
2,688sqft
Single Family Residence
Built in 2006
8,276.4 Square Feet Lot
$580,400 Zestimate®
$--/sqft
$2,708 Estimated rent
Home value
$580,400
$528,000 - $638,000
$2,708/mo
Zestimate® history
Loading...
Owner options
Explore your selling options
What's special
Stunning Ranch-Style Home with Full Finished Basement on a Cul-de-Sac
Welcome to this beautifully crafted ranch-style home, boasting quality construction and luxurious finishes throughout. Step inside and be greeted by a gorgeous floor-to-ceiling stone fireplace that anchors the spacious living room with vaulted ceilings—creating an inviting and open atmosphere. The gourmet kitchen features custom cabinetry, quartz countertops, a butcher block island top, a gas range, and a state-of-the-art interactive refrigerator, making it a dream for any home chef. New patio doors open to an expansive stamped concrete patio with a stylish pergola, perfect for outdoor entertaining. The backyard is fully fenced, equipped with sprinklers, and beautifully landscaped for ease of maintenance and year-round enjoyment.
The main level offers two spacious bedrooms, including a primary suite with a luxurious tile shower. The main bathroom exudes charm with a clawfoot tub and stone accents in the hallway, adding character and warmth.
The fully finished basement extends the living space with a game room featuring vinyl plank flooring, a cozy family room with brand new carpet, and two additional large bedrooms, each with egress windows for added safety and natural light. There's also a versatile space that could be used as a workout room or home office. Completing the basement is a beautifully designed bathroom with a tiled shower, ensuring comfort and convenience on every level.
Located on a peaceful cul-de-sac, this home offers privacy while still being in a super convenient location, close to all amenities. From the manicured lawn to the impeccable interior finishes, this home is truly one of a kind!
Zillow last checked: 8 hours ago
Listing updated: November 25, 2024 at 07:33am
Listed by:
Denise Pippin 701-770-4764,
NextHome Fredricksen Real Estate
Bought with:
Kari A Donner, 8902
Donner Realty
Source: Great North MLS,MLS#: 4016188
Facts & features
Interior
Bedrooms & bathrooms
- Bedrooms: 4
- Bathrooms: 3
- Full bathrooms: 2
- 3/4 bathrooms: 1
Heating
- Forced Air, Natural Gas
Cooling
- Central Air
Appliances
- Included: Dishwasher, Disposal, Dryer, Gas Range, Microwave, Oven, Refrigerator, Washer
Features
- Ceiling Fan(s), Soaking Tub, Vaulted Ceiling(s)
- Flooring: Tile, Vinyl, Wood, Carpet
- Windows: Window Treatments
- Basement: Concrete,Egress Windows,Finished,Full
- Number of fireplaces: 1
- Fireplace features: Gas, Living Room
Interior area
- Total structure area: 2,688
- Total interior livable area: 2,688 sqft
- Finished area above ground: 1,344
- Finished area below ground: 1,344
Property
Parking
- Total spaces: 2
- Parking features: Heated Garage, Insulated, Inside Entrance
- Garage spaces: 2
Features
- Exterior features: Rain Gutters
Lot
- Size: 8,276 sqft
- Dimensions: 76 x 110
- Features: Sprinklers In Rear, Sprinklers In Front, Cul-De-Sac
Details
- Parcel number: 01336006919500
Construction
Type & style
- Home type: SingleFamily
- Architectural style: Ranch
- Property subtype: Single Family Residence
Materials
- Frame, Stone
- Foundation: Concrete Perimeter
- Roof: Asphalt
Condition
- New construction: No
- Year built: 2006
Utilities & green energy
- Sewer: Public Sewer
- Water: Public
Community & neighborhood
Location
- Region: Williston
Other
Other facts
- Listing terms: VA Loan,Cash,Conventional,FHA
Price history
| Date | Event | Price |
|---|---|---|
| 11/22/2024 | Sold | -- |
Source: Great North MLS #4016188 | ||
| 10/11/2024 | Pending sale | $524,900$195/sqft |
Source: Great North MLS #4016188 | ||
| 10/4/2024 | Listed for sale | $524,900+26.5%$195/sqft |
Source: Great North MLS #4016188 | ||
| 8/24/2018 | Sold | -- |
Source: Great North MLS #1180738 | ||
| 7/1/2018 | Listed for sale | $414,900$154/sqft |
Source: RE/MAX Bakken Realty - ND #18-738 | ||
Public tax history
| Year | Property taxes | Tax assessment |
|---|---|---|
| 2024 | $2,618 -6.5% | $173,985 +7.7% |
| 2023 | $2,800 +2.4% | $161,605 +5.3% |
| 2022 | $2,734 +4.8% | $153,465 +4.3% |
Find assessor info on the county website
Neighborhood: 58801
Nearby schools
GreatSchools rating
- NAHagan Elementary SchoolGrades: K-4Distance: 0.5 mi
- NAWilliston Middle SchoolGrades: 7-8Distance: 1.1 mi
- NADel Easton Alternative High SchoolGrades: 10-12Distance: 0.6 mi

