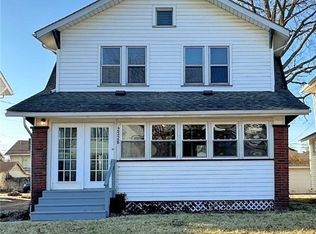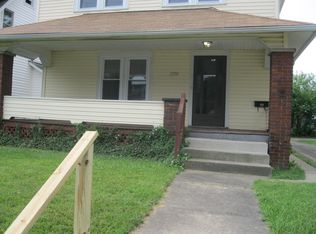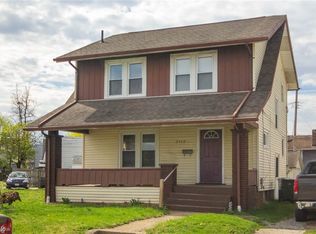Sold for $116,500
$116,500
2322 11th St NW, Canton, OH 44708
3beds
1,248sqft
Single Family Residence
Built in 1924
4,800.31 Square Feet Lot
$122,300 Zestimate®
$93/sqft
$1,279 Estimated rent
Home value
$122,300
$105,000 - $143,000
$1,279/mo
Zestimate® history
Loading...
Owner options
Explore your selling options
What's special
Who is looking for a home in the heart of Hall of Fame City? Check out this three bedroom, one and half bath home located minutes from Hall of Fame Village. This is perfect for an investor looking to add to their portfolio, or a first time home buyer. This craftsman style home offers plenty of space. Enjoy summer evenings sitting on covered front porch, or on back deck over looking backyard. On the main floor you love the spacious living room, formal dining room, half bath, and updated kitchen. Upstairs you'll find three oversized bedrooms and full bath that has been updated. This home is close to highway access, restaurants, and entertainment. Call today for your showing!
Zillow last checked: 8 hours ago
Listing updated: October 01, 2024 at 01:18pm
Listed by:
Rachel R Robinson rachelrobinson@howardhanna.com330-327-2806,
Howard Hanna,
Marianne Parcher 330-575-2105,
Howard Hanna
Bought with:
Amy Wengerd, 436224
EXP Realty, LLC.
Source: MLS Now,MLS#: 5052397Originating MLS: Stark Trumbull Area REALTORS
Facts & features
Interior
Bedrooms & bathrooms
- Bedrooms: 3
- Bathrooms: 2
- Full bathrooms: 1
- 1/2 bathrooms: 1
- Main level bathrooms: 1
Primary bedroom
- Description: Flooring: Carpet
- Level: Second
- Dimensions: 12.00 x 11.00
Bedroom
- Description: Flooring: Carpet
- Level: Second
- Dimensions: 11.00 x 10.00
Bedroom
- Description: Flooring: Carpet
- Level: Second
- Dimensions: 12.00 x 11.00
Bathroom
- Description: Flooring: Ceramic Tile
- Level: Second
Bathroom
- Level: First
Dining room
- Description: Flooring: Laminate
- Level: First
- Dimensions: 13.00 x 11.00
Kitchen
- Description: Flooring: Ceramic Tile
- Level: First
- Dimensions: 15.00 x 9.00
Living room
- Description: Flooring: Carpet
- Level: First
- Dimensions: 20.00 x 11.00
Heating
- Forced Air, Gas
Cooling
- Central Air, Ceiling Fan(s)
Appliances
- Included: Range, Refrigerator
Features
- Basement: Full
- Has fireplace: No
Interior area
- Total structure area: 1,248
- Total interior livable area: 1,248 sqft
- Finished area above ground: 1,248
Property
Parking
- Parking features: No Garage, Paved
Features
- Levels: Two
- Stories: 2
- Patio & porch: Deck, Porch
- Fencing: Wood
Lot
- Size: 4,800 sqft
- Dimensions: 40 x 120
Details
- Parcel number: 00235127
Construction
Type & style
- Home type: SingleFamily
- Architectural style: Colonial
- Property subtype: Single Family Residence
Materials
- Vinyl Siding
- Roof: Asphalt,Fiberglass
Condition
- Year built: 1924
Utilities & green energy
- Sewer: Public Sewer
- Water: Public
Community & neighborhood
Location
- Region: Canton
Other
Other facts
- Listing agreement: Exclusive Right To Sell
Price history
| Date | Event | Price |
|---|---|---|
| 10/1/2024 | Sold | $116,500-4.4%$93/sqft |
Source: MLS Now #5052397 Report a problem | ||
| 8/23/2024 | Pending sale | $121,900$98/sqft |
Source: MLS Now #5052397 Report a problem | ||
| 8/9/2024 | Price change | $121,900-2.4%$98/sqft |
Source: MLS Now #5052397 Report a problem | ||
| 7/27/2024 | Price change | $124,900-3.8%$100/sqft |
Source: MLS Now #5052397 Report a problem | ||
| 7/19/2024 | Price change | $129,900-3.7%$104/sqft |
Source: MLS Now #5052397 Report a problem | ||
Public tax history
| Year | Property taxes | Tax assessment |
|---|---|---|
| 2024 | $1,670 +12.5% | $39,100 +57.5% |
| 2023 | $1,484 +2.9% | $24,820 |
| 2022 | $1,442 -1% | $24,820 |
Find assessor info on the county website
Neighborhood: Westbrook
Nearby schools
GreatSchools rating
- 4/10Clarendon Elementary SchoolGrades: 4-6Distance: 0.4 mi
- NALehman Middle SchoolGrades: 6-8Distance: 0.4 mi
- 3/10Mckinley High SchoolGrades: 9-12Distance: 0.7 mi
Schools provided by the listing agent
- District: Canton CSD - 7602
Source: MLS Now. This data may not be complete. We recommend contacting the local school district to confirm school assignments for this home.
Get a cash offer in 3 minutes
Find out how much your home could sell for in as little as 3 minutes with a no-obligation cash offer.
Estimated market value$122,300
Get a cash offer in 3 minutes
Find out how much your home could sell for in as little as 3 minutes with a no-obligation cash offer.
Estimated market value
$122,300


