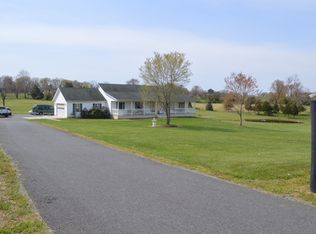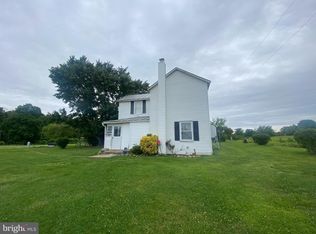Sold for $275,000 on 11/25/25
$275,000
23217 Village Rd, Unionville, VA 22567
5beds
2,588sqft
Single Family Residence
Built in ----
-- sqft lot
$272,400 Zestimate®
$106/sqft
$2,578 Estimated rent
Home value
$272,400
$259,000 - $286,000
$2,578/mo
Zestimate® history
Loading...
Owner options
Explore your selling options
What's special
Welcome home to this spacious and beautifully maintained 5-bedroom, 2.5-bathroom single-family house, offering the rare combination of extensive living space and a generous 1.25-acre private lot.
Interior Highlights:
Charming Eat-In Country Kitchen featuring a gas range, large pantry, and sunlit breakfast area.
Multiple Living Spaces: Includes a formal dining room and a cozy den adjacent to the kitchen.
Main Level Living: Enjoy the convenience of primary bedroom options and a dedicated main level laundry room.
Thoughtful Accessibility: This home is designed for comfort with modifications like level entry, grab bars, and altered bathrooms.
Character: Features include exposed ceiling beams and energy-efficient vinyl-clad windows.
Gorgeous Deck: Enjoy quiet mornings and evenings on the beautiful, welcoming deck.
A private garage provides secure parking and storage.
Prime Orange County Location: Centrally situated, you'll be just 0.8 miles from the intersection of Rts. 20 & 522. The home is incredibly convenient located right next to the Post Office and only 2 minutes from Dollar General! Enjoy an easy commute: 8 miles to Downtown Orange and 17 miles to Culpeper, and only a short drive to Charlottesville & Fredericksburg VA!
Renter is responsible for all utilities
Zillow last checked: 11 hours ago
Listing updated: November 27, 2025 at 07:25am
Source: Zillow Rentals
Facts & features
Interior
Bedrooms & bathrooms
- Bedrooms: 5
- Bathrooms: 3
- Full bathrooms: 2
- 1/2 bathrooms: 1
Heating
- Heat Pump
Cooling
- Central Air
Appliances
- Included: Dryer, Freezer, Oven, Refrigerator, Washer
- Laundry: In Unit
Features
- Flooring: Carpet, Hardwood
Interior area
- Total interior livable area: 2,588 sqft
Property
Parking
- Parking features: Detached
- Details: Contact manager
Features
- Exterior features: No Utilities included in rent
Details
- Parcel number: 0320000000078B
Construction
Type & style
- Home type: SingleFamily
- Property subtype: Single Family Residence
Community & neighborhood
Location
- Region: Unionville
HOA & financial
Other fees
- Deposit fee: $2,500
Other
Other facts
- Available date: 11/27/2025
Price history
| Date | Event | Price |
|---|---|---|
| 12/20/2025 | Listing removed | $2,500$1/sqft |
Source: Zillow Rentals Report a problem | ||
| 11/27/2025 | Listed for rent | $2,500$1/sqft |
Source: Zillow Rentals Report a problem | ||
| 11/25/2025 | Sold | $275,000$106/sqft |
Source: Public Record Report a problem | ||
| 10/16/2025 | Contingent | $275,000+37.5%$106/sqft |
Source: My State MLS #11576050 Report a problem | ||
| 9/17/2025 | Listed for sale | $200,000-55.5%$77/sqft |
Source: My State MLS #11576050 Report a problem | ||
Public tax history
| Year | Property taxes | Tax assessment |
|---|---|---|
| 2024 | $1,726 | $178,400 |
| 2023 | $1,726 | $178,400 |
| 2022 | $1,726 +4.2% | $178,400 |
Find assessor info on the county website
Neighborhood: 22567
Nearby schools
GreatSchools rating
- NAUnionville Elementary SchoolGrades: PK-2Distance: 0.8 mi
- 6/10Locust Grove Middle SchoolGrades: 6-8Distance: 9.3 mi
- 4/10Orange Co. High SchoolGrades: 9-12Distance: 6.8 mi

Get pre-qualified for a loan
At Zillow Home Loans, we can pre-qualify you in as little as 5 minutes with no impact to your credit score.An equal housing lender. NMLS #10287.

