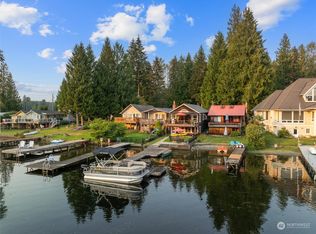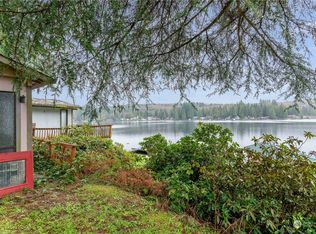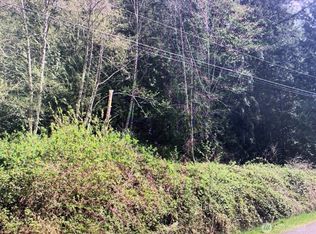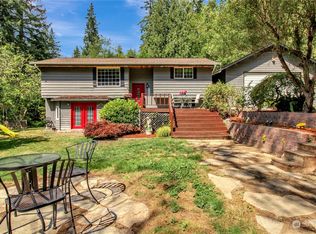Sold
Listed by:
Kirk M. LeDoux,
Skyline Properties, Inc.,
Jenifer LeDoux,
Skyline Properties, Inc.
Bought with: Designed Realty
$1,100,000
23216 Gemmer Road, Snohomish, WA 98290
2beds
3,525sqft
Single Family Residence
Built in 1993
0.35 Acres Lot
$1,099,900 Zestimate®
$312/sqft
$3,415 Estimated rent
Home value
$1,099,900
$1.03M - $1.17M
$3,415/mo
Zestimate® history
Loading...
Owner options
Explore your selling options
What's special
Once in a lifetime opportunity. Welcome home to one the best pieces of property on Lake Roesiger. Unlike most lots on this lake you'll enjoy year round large boat moorage with a firm gently sloping lake bed ideal for wading and swimming. Truly special 126' of no bank waterfront on the most desirable area of the lake. Tastefully updated 2 bedroom(2 bed septic) + 2 bonus rooms and 2.5 bath. Great room concept opens to expansive deck showcasing incredible lake views. Large upper level rec room. Separate entry basement features full kitchen+bonus room+3/4 bath perfect for entertaining or ADU? Lakeside roll up door for summer toys/bar/kitchen. Detached 2 car garage. Ample parking. Buyer to verify all. This home has it all!
Zillow last checked: 8 hours ago
Listing updated: January 05, 2026 at 04:04am
Listed by:
Kirk M. LeDoux,
Skyline Properties, Inc.,
Jenifer LeDoux,
Skyline Properties, Inc.
Bought with:
David Cho, 138342
Designed Realty
Source: NWMLS,MLS#: 2353428
Facts & features
Interior
Bedrooms & bathrooms
- Bedrooms: 2
- Bathrooms: 3
- Full bathrooms: 1
- 3/4 bathrooms: 2
- Main level bathrooms: 1
- Main level bedrooms: 1
Bedroom
- Level: Main
Bathroom full
- Level: Main
Bathroom three quarter
- Level: Lower
Bonus room
- Level: Lower
Bonus room
- Level: Main
Dining room
- Level: Main
Entry hall
- Level: Main
Entry hall
- Level: Lower
Great room
- Level: Main
Kitchen with eating space
- Level: Main
Kitchen with eating space
- Level: Lower
Rec room
- Level: Lower
Utility room
- Level: Main
Heating
- Ductless, Forced Air, Heat Pump, High Efficiency (Unspecified), Stove/Free Standing, Electric, Wood
Cooling
- Ductless, Forced Air, Heat Pump, High Efficiency (Unspecified)
Appliances
- Included: Dishwasher(s), Refrigerator(s), Stove(s)/Range(s), Water Heater: Electric, Water Heater Location: Basement
Features
- Bath Off Primary, Central Vacuum, Dining Room
- Flooring: Concrete, Vinyl Plank, Carpet
- Doors: French Doors
- Windows: Double Pane/Storm Window
- Basement: Finished
- Has fireplace: No
Interior area
- Total structure area: 3,525
- Total interior livable area: 3,525 sqft
Property
Parking
- Total spaces: 2
- Parking features: Detached Garage, RV Parking
- Garage spaces: 2
Features
- Levels: Two
- Stories: 2
- Entry location: Lower,Main
- Patio & porch: Second Kitchen, Bath Off Primary, Built-In Vacuum, Double Pane/Storm Window, Dining Room, French Doors, Vaulted Ceiling(s), Walk-In Closet(s), Water Heater, Wired for Generator
- Has view: Yes
- View description: Lake
- Has water view: Yes
- Water view: Lake
- Waterfront features: Lake, No Bank
- Frontage length: Waterfront Ft: 126
Lot
- Size: 0.35 Acres
- Features: Boat House, Cable TV, Deck, Dock, Fenced-Partially, High Speed Internet, Outbuildings, Patio, RV Parking
- Topography: Level
- Residential vegetation: Garden Space
Details
- Parcel number: 00492100006200
- Zoning description: Jurisdiction: County
- Special conditions: Standard
- Other equipment: Wired for Generator
Construction
Type & style
- Home type: SingleFamily
- Property subtype: Single Family Residence
Materials
- Wood Siding
- Foundation: Poured Concrete, Slab
- Roof: Metal
Condition
- Good
- Year built: 1993
Utilities & green energy
- Electric: Company: PUD
- Sewer: Septic Tank, Company: Septic
- Water: Public, Company: PUD
- Utilities for property: Astound
Community & neighborhood
Location
- Region: Snohomish
- Subdivision: Lake Roesiger
Other
Other facts
- Listing terms: Cash Out,Conventional,FHA,VA Loan
- Cumulative days on market: 208 days
Price history
| Date | Event | Price |
|---|---|---|
| 12/5/2025 | Sold | $1,100,000-2.2%$312/sqft |
Source: | ||
| 11/11/2025 | Pending sale | $1,124,950$319/sqft |
Source: | ||
| 10/17/2025 | Price change | $1,124,950-4.3%$319/sqft |
Source: | ||
| 9/19/2025 | Price change | $1,174,950-2.1%$333/sqft |
Source: | ||
| 8/14/2025 | Price change | $1,199,950-4%$340/sqft |
Source: | ||
Public tax history
| Year | Property taxes | Tax assessment |
|---|---|---|
| 2024 | $10,180 -0.4% | $1,107,300 -1% |
| 2023 | $10,224 +1.1% | $1,118,800 -6.9% |
| 2022 | $10,116 +17.4% | $1,201,500 +43.3% |
Find assessor info on the county website
Neighborhood: 98290
Nearby schools
GreatSchools rating
- 6/10Machias Elementary SchoolGrades: K-6Distance: 5.2 mi
- 3/10Centennial Middle SchoolGrades: 7-8Distance: 6.9 mi
- 7/10Snohomish High SchoolGrades: 9-12Distance: 9.4 mi
Schools provided by the listing agent
- Elementary: Machias Elem
- Middle: Centennial Mid
- High: Snohomish High
Source: NWMLS. This data may not be complete. We recommend contacting the local school district to confirm school assignments for this home.

Get pre-qualified for a loan
At Zillow Home Loans, we can pre-qualify you in as little as 5 minutes with no impact to your credit score.An equal housing lender. NMLS #10287.



