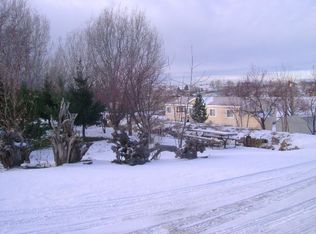Sold
Price Unknown
23215 Freezeout Rd, Caldwell, ID 83607
4beds
4baths
3,405sqft
Single Family Residence
Built in 2004
4.8 Acres Lot
$1,386,400 Zestimate®
$--/sqft
$3,244 Estimated rent
Home value
$1,386,400
$1.28M - $1.51M
$3,244/mo
Zestimate® history
Loading...
Owner options
Explore your selling options
What's special
This beautiful European influenced homestead is hidden outside of Middleton, just 30 minutes from the Boise Airport. From this home’s expansive deck, you can watch the sun set as you look across your pastureland. This home’s walkout daylight basement is set up to be utilized as a separate but attached dwelling making multi-generational living possible. In addition to this space, there is a 44’x32’ heated/cooled Farm Outpost Building that houses a shop, large canning kitchen (with commercial appliances), full bath, laundry room, and its own septic system. This could be expanded into an ADU. Additionally, there is an RV pad with water, electric, and septic hookups to expand your options. There are multiple livestock barns and poultry buildings. Irrigated pastureland with post/rail construction in place to feed and contain your livestock. There are multiple fruit trees, berry bushes, raised bed gardens, and a year-round greenhouse. Come see what we think is the Biggest Little Farm in the Treasure Valley.
Zillow last checked: 8 hours ago
Listing updated: June 13, 2025 at 02:25pm
Listed by:
Steven Miller 208-989-8556,
Powerhouse Real Estate Group
Bought with:
Jesse Fader
Point Realty LLC
Source: IMLS,MLS#: 98941256
Facts & features
Interior
Bedrooms & bathrooms
- Bedrooms: 4
- Bathrooms: 4
Primary bedroom
- Level: Upper
Bedroom 2
- Level: Upper
Bedroom 3
- Level: Upper
Bedroom 4
- Level: Lower
Heating
- Heated, Forced Air, Propane, Radiant
Cooling
- Cooling, Central Air
Appliances
- Included: Water Heater, Gas Water Heater, Dishwasher, Disposal, Microwave, Oven/Range Freestanding, Refrigerator, Washer, Dryer
Features
- Bathroom, Kitchen, Shower, Sink, Workbench, Bath-Master, Guest Room, Formal Dining, Great Room, Two Kitchens, Walk-In Closet(s), Countertop-Concrete, Quartz Counters, Number of Baths Upper Level: 2, Number of Baths Below Grade: 1
- Flooring: Tile, Engineered Vinyl Plank
- Basement: Daylight,Walk-Out Access
- Has fireplace: Yes
- Fireplace features: Gas
Interior area
- Total structure area: 3,405
- Total interior livable area: 3,405 sqft
- Finished area above ground: 1,905
- Finished area below ground: 1,000
Property
Parking
- Total spaces: 3
- Parking features: Garage Door Access, RV/Boat, Attached, RV Access/Parking
- Attached garage spaces: 3
Features
- Levels: Two Story w/ Below Grade
- Patio & porch: Covered Patio/Deck
- Exterior features: Dog Run
- Fencing: Full,Fence/Livestock,Wood
Lot
- Size: 4.80 Acres
- Features: 1 - 4.99 AC, Garden, Horses, Irrigation Available, Chickens, Auto Sprinkler System, Drip Sprinkler System, Pressurized Irrigation Sprinkler System, Irrigation Sprinkler System
Details
- Additional structures: Shop, Corral(s), Shed(s), Sep. Detached w/Kitchen, Separate Living Quarters
- Parcel number: R2208301300
- Horses can be raised: Yes
Construction
Type & style
- Home type: SingleFamily
- Property subtype: Single Family Residence
Materials
- Insulation, Concrete, Steel Siding, Stucco
- Roof: Architectural Style
Condition
- Year built: 2004
Utilities & green energy
- Electric: 220 Volts
- Sewer: Septic Tank
- Water: Well
- Utilities for property: Electricity Connected, Water Connected, Cable Connected
Community & neighborhood
Location
- Region: Caldwell
- Subdivision: Fruitdale Farms
Other
Other facts
- Listing terms: Cash,Conventional
- Ownership: Fee Simple
- Road surface type: Paved
Price history
Price history is unavailable.
Public tax history
| Year | Property taxes | Tax assessment |
|---|---|---|
| 2025 | -- | $920,290 +17.3% |
| 2024 | $3,410 -1.8% | $784,890 +4.3% |
| 2023 | $3,471 -6% | $752,290 -7.6% |
Find assessor info on the county website
Neighborhood: 83607
Nearby schools
GreatSchools rating
- 6/10Purple Sage Elementary SchoolGrades: PK-5Distance: 2.6 mi
- NAMiddleton Middle SchoolGrades: 6-8Distance: 2.5 mi
- 8/10Middleton High SchoolGrades: 9-12Distance: 1.6 mi
Schools provided by the listing agent
- Elementary: Purple Sage
- Middle: Middleton Jr
- High: Middleton
- District: Middleton School District #134
Source: IMLS. This data may not be complete. We recommend contacting the local school district to confirm school assignments for this home.
