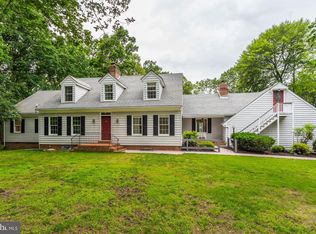First time on the market for this exceptional contemporary home nestled on 3.1 wooded acres in the award winning POOLESVILLE SCHOOL DISTRICT. T he original owners had the vision to build a home that is current in today's market. Open sunlit floor plan with soaring ceilings, first floor bedroom suite, spacious kitchen, hardwood floors and en suite bedrooms . Enjoy nature from every room. Winter views of Sugarloaf Mountain. A nature lover's paradise on a quiet rustic road convenient to shopping and commuter routes. Fios available. Plus a new septic system was installed prior to going on the market. A terrific country home - ideal for working at home !
This property is off market, which means it's not currently listed for sale or rent on Zillow. This may be different from what's available on other websites or public sources.
