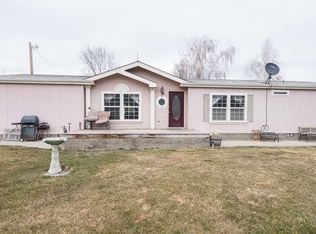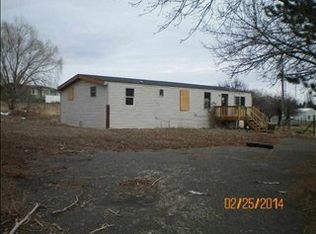This home has room for everyone and their toys!! 3 bedrooms, 2 bath, large utility room w/ utility sink, two separate living spaces, huge kitchen/ breakfast bar &separate dining, huge master bedroom suite w/ garden tub, raised ceilings, ton of windows throughout, well insulated home, storage, bright & open w/ beautiful views from the front covered patio & large back patio, two separate fenced & irrigated pastures, whole property is irrigated w/ UGS, attached 1 car carport, 20x20 out building + a 30x36 pole building shop w/ 220 electrical, wood stove & a/c, 17x36 attached covered RV parking or storage. Also newer Maytag, furnace & heat pump installed in 2018
This property is off market, which means it's not currently listed for sale or rent on Zillow. This may be different from what's available on other websites or public sources.

