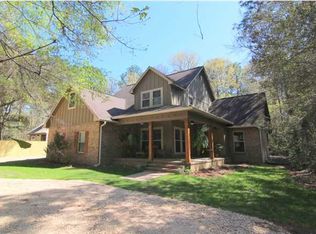Closed
$340,000
23212 McPhillips Rd, Loxley, AL 36551
2beds
1,510sqft
Residential
Built in 2006
1 Acres Lot
$356,000 Zestimate®
$225/sqft
$1,946 Estimated rent
Home value
$356,000
$338,000 - $374,000
$1,946/mo
Zestimate® history
Loading...
Owner options
Explore your selling options
What's special
Welcome Home! Right out of a magazine two bedroom w/flex room Loxley home! Property is located on one acre with no HOA! As you enter your property you are welcomed by a warm and bright open floor plan! Living room that opens up into your eat in kitchen is bright and updated. Living room features tile flooring, crown molding, and built in book shelf. Home has been painted throughout inside with new light fixtures throughout. Living room that opens up into your kitchen features white cabinets, marble counter tops, marble island with seating, stainless steel appliances, new cabinet hardware and plumbing fixture! Your primary suite is located on the main level! Primary bedroom is spacious w/walk in closet. Off of your primary bedroom is your flex space. Great use for a home office or sitting room that overlooks your private back yard, ideal space to start or end your day! Primary bathroom features walk in shower. Second bedroom suite is located on the second floor. Second floor features wood flooring and spacious bedroom with seating area! Second bathroom is also located on your upper level that features a shower/tub combo and tile flooring! Home is located on an acre of land with great privacy! Great attic storage as well along with your backyard storage shed! Schedule your showing TODAY! This one wont last!
Zillow last checked: 8 hours ago
Listing updated: October 02, 2023 at 02:30pm
Listed by:
Rachel Romash Reese CELL:251-545-5215,
Elite Real Estate Solutions, LLC
Bought with:
Brooke Butler
Mobile Bay Realty
Source: Baldwin Realtors,MLS#: 350308
Facts & features
Interior
Bedrooms & bathrooms
- Bedrooms: 2
- Bathrooms: 2
- Full bathrooms: 2
- Main level bedrooms: 1
Primary bedroom
- Level: Main
- Area: 187
- Dimensions: 17 x 11
Bedroom 2
- Level: Second
- Area: 221
- Dimensions: 17 x 13
Kitchen
- Level: Main
- Area: 70
- Dimensions: 7 x 10
Living room
- Level: Main
- Area: 391
- Dimensions: 17 x 23
Cooling
- Electric
Appliances
- Included: Dishwasher, Dryer, Microwave, Electric Range, Refrigerator w/Ice Maker, Washer
Features
- Ceiling Fan(s), High Ceilings, Storage
- Flooring: Tile, Wood
- Has basement: No
- Has fireplace: No
Interior area
- Total structure area: 1,510
- Total interior livable area: 1,510 sqft
Property
Parking
- Parking features: None
Features
- Levels: Two
- Patio & porch: Front Porch
- Exterior features: Storage, Termite Contract
- Has view: Yes
- View description: None
- Waterfront features: No Waterfront
Lot
- Size: 1 Acres
- Dimensions: 436 x 100
- Features: 1-3 acres
Details
- Additional structures: Storage
- Parcel number: 4209320000044.001
Construction
Type & style
- Home type: SingleFamily
- Architectural style: Traditional
- Property subtype: Residential
Materials
- Hardboard
- Foundation: Slab
- Roof: Metal
Condition
- Resale
- New construction: No
- Year built: 2006
Utilities & green energy
- Utilities for property: Loxley Utilitites, Riviera Utilities
Community & neighborhood
Community
- Community features: None
Location
- Region: Loxley
- Subdivision: Riverside Farm Estates
Other
Other facts
- Ownership: Whole/Full
Price history
| Date | Event | Price |
|---|---|---|
| 10/2/2023 | Sold | $340,000-2.9%$225/sqft |
Source: | ||
| 8/18/2023 | Listed for sale | $350,000+45.9%$232/sqft |
Source: | ||
| 9/9/2021 | Sold | $239,900$159/sqft |
Source: | ||
| 8/4/2021 | Listed for sale | $239,900$159/sqft |
Source: | ||
Public tax history
Tax history is unavailable.
Neighborhood: 36551
Nearby schools
GreatSchools rating
- 4/10Silverhill SchoolGrades: PK-6Distance: 2.7 mi
- 8/10Central Baldwin Middle SchoolGrades: 7-8Distance: 4.1 mi
- 8/10Robertsdale High SchoolGrades: 9-12Distance: 5.3 mi
Schools provided by the listing agent
- Elementary: Silverhill Elementary
- High: Robertsdale High
Source: Baldwin Realtors. This data may not be complete. We recommend contacting the local school district to confirm school assignments for this home.

Get pre-qualified for a loan
At Zillow Home Loans, we can pre-qualify you in as little as 5 minutes with no impact to your credit score.An equal housing lender. NMLS #10287.
Sell for more on Zillow
Get a free Zillow Showcase℠ listing and you could sell for .
$356,000
2% more+ $7,120
With Zillow Showcase(estimated)
$363,120