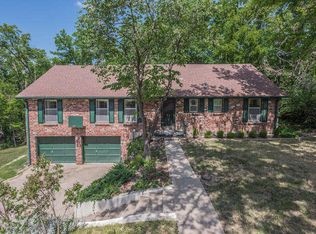Sold
Street View
Price Unknown
2321 Woodridge Rd, Columbia, MO 65203
4beds
3,005sqft
Single Family Residence
Built in 1977
0.66 Acres Lot
$535,600 Zestimate®
$--/sqft
$2,765 Estimated rent
Home value
$535,600
$493,000 - $578,000
$2,765/mo
Zestimate® history
Loading...
Owner options
Explore your selling options
What's special
Searching for a home that just feels special from the moment you step inside? This one is for you! Custom designed by an architect & tucked away among lush trees, this contemporary home offers the perfect blend of privacy and luxury. This solidly built home has been updated and exudes quality. The chef-inspired kitchen features custom cabinetry, a large island with a solid surface and dramatic waterfall edge—ideal for both cooking and entertaining. Relax by one of the two cozy fireplaces or unwind in the master suite, your own personal retreat, complete with a spa-like glass shower and high-end jetted tub. Each bedroom offers custom glass-door closets with meticulously designed storage. Set on TWO spacious lots, the lower lot is flat & fully fenced. This home is truly exceptional!
Zillow last checked: 8 hours ago
Listing updated: June 13, 2025 at 06:55pm
Listed by:
Jen McCallister 573-999-3983,
573 Realty, LLC 573-355-7159,
Katie Wagner 573-355-7159,
573 Realty, LLC
Bought with:
Adam Curtis, 2015043713
North Star Real Estate
Source: CBORMLS,MLS#: 425760
Facts & features
Interior
Bedrooms & bathrooms
- Bedrooms: 4
- Bathrooms: 3
- Full bathrooms: 2
- 1/2 bathrooms: 1
Full bathroom
- Level: Lower
Full bathroom
- Level: Upper
Half bathroom
- Level: Main
Heating
- Heat Pump, Forced Air, Electric
Cooling
- Heat Pump, Central Electric, Attic Fan
Appliances
- Laundry: Washer/Dryer Hookup
Features
- High Speed Internet, Stand AloneShwr/MBR, Eat-in Kitchen, Formal Dining, Cabinets-Custom Blt, Solid Surface Counters, Wood Cabinets, Kitchen Island, Pantry
- Flooring: Wood, Tile
- Windows: Some Window Treatments
- Basement: Walk-Out Access,Crawl Space
- Has fireplace: Yes
- Fireplace features: Living Room, Family Room, Wood Burning
Interior area
- Total structure area: 3,005
- Total interior livable area: 3,005 sqft
- Finished area below ground: 795
Property
Parking
- Total spaces: 2
- Parking features: Attached, Paved
- Attached garage spaces: 2
Features
- Patio & porch: Back, Covered, Deck, Front Porch, Side Porch
- Has spa: Yes
- Spa features: Tub/Built In Jetted
- Fencing: Back Yard
Lot
- Size: 0.66 Acres
- Dimensions: 167.55 x 172.70
- Features: Curbs and Gutters
- Residential vegetation: Partially Wooded
Details
- Parcel number: 1651500020480001
- Zoning description: R-1 One- Family Dwelling*
Construction
Type & style
- Home type: SingleFamily
- Architectural style: Ranch
- Property subtype: Single Family Residence
Materials
- Foundation: Concrete Perimeter
- Roof: ArchitecturalShingle
Condition
- Year built: 1977
Utilities & green energy
- Electric: City
- Sewer: City
- Water: Public
- Utilities for property: Trash-City
Community & neighborhood
Location
- Region: Columbia
- Subdivision: Westwood Hills
Other
Other facts
- Road surface type: Paved
Price history
| Date | Event | Price |
|---|---|---|
| 6/13/2025 | Sold | -- |
Source: | ||
| 5/9/2025 | Pending sale | $524,000$174/sqft |
Source: | ||
| 4/28/2025 | Price change | $524,000-0.2%$174/sqft |
Source: | ||
| 3/20/2025 | Listed for sale | $525,000+43.1%$175/sqft |
Source: | ||
| 12/1/2020 | Sold | -- |
Source: | ||
Public tax history
| Year | Property taxes | Tax assessment |
|---|---|---|
| 2025 | -- | $45,638 +14.5% |
| 2024 | $2,689 +0.8% | $39,862 |
| 2023 | $2,667 +8.1% | $39,862 +8% |
Find assessor info on the county website
Neighborhood: Southwest Hills
Nearby schools
GreatSchools rating
- 9/10Fairview Elementary SchoolGrades: PK-5Distance: 0.6 mi
- 5/10Smithton Middle SchoolGrades: 6-8Distance: 1.7 mi
- 7/10David H. Hickman High SchoolGrades: PK,9-12Distance: 2.9 mi
Schools provided by the listing agent
- Elementary: Fairview
- Middle: Smithton
- High: Hickman
Source: CBORMLS. This data may not be complete. We recommend contacting the local school district to confirm school assignments for this home.
