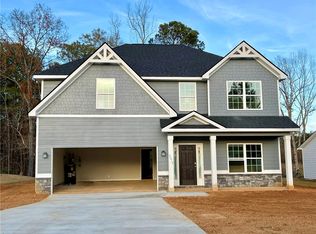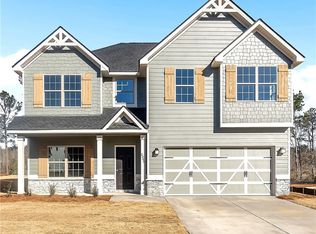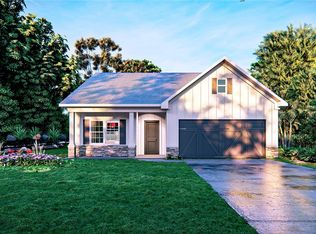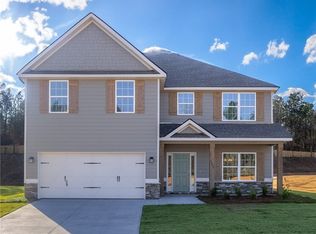Sold for $390,600
$390,600
2321 Webbed Way, Opelika, AL 36804
4beds
2,671sqft
Single Family Residence
Built in 2025
0.34 Acres Lot
$398,000 Zestimate®
$146/sqft
$2,801 Estimated rent
Home value
$398,000
$362,000 - $434,000
$2,801/mo
Zestimate® history
Loading...
Owner options
Explore your selling options
What's special
Welcome to our Aspen A Floorplan. One of our most Popular Floorplans w/2671 SF of Living Space. Step into the Light-flooded Foyer & Feel at Home. Open Concept w/ Spacious Great Room, Gourmet Kitchen Package w/Cooktop, Stainless Vent Hood, Built-in Oven/Microwave & Dishwasher & Quartz countertops. Large Kitchen Island Open to Both Dining Area & Great Room. Owner’s Suite on Main Level Features Trey Ceilings and an Abundance of Natural Light. Owner’s Bath w/ Garden Tub, Tiled Shower, Double Vanity & Spacious Walk-in Closet. Owner’s Entry Boasts our Signature Drop Zone, the perfect Catch-all. Laundry Room conveniently tucked on Main Level. The Upstairs Features Expansive Media Room, ideal for 2nd Living Space. Additional Bedrooms are Spacious w/ Ample Closet Space. 2 Car Garage & Our Signature Gameday Patio Perfect for Entertaining. Enjoy Hardwood Flooring throughout Living Spaces on Main Level & Tons of Hughston Homes Included Features. ***Ask about our Included Home Automation***
Zillow last checked: 8 hours ago
Listing updated: September 26, 2025 at 04:48am
Listed by:
LISA BANCER,
HUGHSTON HOMES MARKETING 706-568-7650
Bought with:
CLINTON CAWTHORNE, 90134
HUGHSTON HOMES MARKETING
Source: LCMLS,MLS#: 173410Originating MLS: Lee County Association of REALTORS
Facts & features
Interior
Bedrooms & bathrooms
- Bedrooms: 4
- Bathrooms: 4
- Full bathrooms: 3
- 1/2 bathrooms: 1
- Main level bathrooms: 1
Heating
- Electric, Heat Pump
Cooling
- Central Air, Electric, Heat Pump
Appliances
- Included: Some Electric Appliances, Dishwasher, Electric Range, Disposal, Microwave, Oven, Stove
- Laundry: Washer Hookup, Dryer Hookup
Features
- Ceiling Fan(s), Eat-in Kitchen, Garden Tub/Roman Tub, Kitchen Island, Primary Downstairs, Other, See Remarks, Walk-In Pantry
- Flooring: Carpet, Tile, Wood
- Number of fireplaces: 2
- Fireplace features: Two, Insert, Wood Burning
Interior area
- Total interior livable area: 2,671 sqft
- Finished area above ground: 2,671
- Finished area below ground: 0
Property
Parking
- Total spaces: 2
- Parking features: Attached, Garage, Two Car Garage
- Attached garage spaces: 2
Features
- Levels: Two
- Stories: 2
- Patio & porch: Rear Porch, Covered, Front Porch
- Pool features: None
- Fencing: None
Lot
- Size: 0.34 Acres
- Features: < 1/2 Acre
Details
- Parcel number: TBD
Construction
Type & style
- Home type: SingleFamily
- Property subtype: Single Family Residence
Materials
- Block, Cement Siding, Stone
- Foundation: Slab
Condition
- New Construction
- New construction: Yes
- Year built: 2025
Details
- Builder name: Hughston Homes
Utilities & green energy
- Utilities for property: Underground Utilities
Community & neighborhood
Security
- Security features: Security System
Location
- Region: Opelika
- Subdivision: DRAKE'S LANDING
HOA & financial
HOA
- Has HOA: Yes
- Amenities included: Other, See Remarks
Price history
| Date | Event | Price |
|---|---|---|
| 9/25/2025 | Sold | $390,600$146/sqft |
Source: LCMLS #173410 Report a problem | ||
| 9/9/2025 | Pending sale | $390,600$146/sqft |
Source: LCMLS #173410 Report a problem | ||
| 5/27/2025 | Price change | $390,600+0.5%$146/sqft |
Source: | ||
| 2/11/2025 | Listed for sale | $388,600$145/sqft |
Source: LCMLS #173410 Report a problem | ||
Public tax history
Tax history is unavailable.
Neighborhood: 36804
Nearby schools
GreatSchools rating
- 10/10Southview Primary SchoolGrades: K-2Distance: 2.3 mi
- 8/10Opelika Middle SchoolGrades: 6-8Distance: 3.7 mi
- 5/10Opelika High SchoolGrades: PK,9-12Distance: 3.4 mi
Schools provided by the listing agent
- Elementary: NORTHSIDE INTERMEDIATE/SOUTHVIEW PRIMARY
- Middle: NORTHSIDE INTERMEDIATE/SOUTHVIEW PRIMARY
Source: LCMLS. This data may not be complete. We recommend contacting the local school district to confirm school assignments for this home.
Get pre-qualified for a loan
At Zillow Home Loans, we can pre-qualify you in as little as 5 minutes with no impact to your credit score.An equal housing lender. NMLS #10287.
Sell with ease on Zillow
Get a Zillow Showcase℠ listing at no additional cost and you could sell for —faster.
$398,000
2% more+$7,960
With Zillow Showcase(estimated)$405,960



