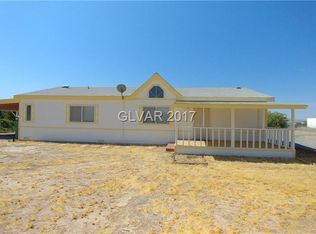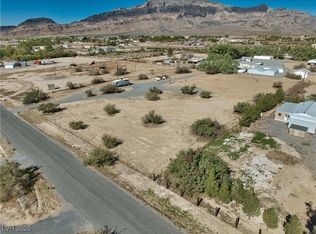Closed
$50,000
2321 W Simkins Rd, Pahrump, NV 89060
5beds
1,797sqft
Manufactured Home, Single Family Residence
Built in 1979
2.3 Acres Lot
$49,400 Zestimate®
$28/sqft
$1,837 Estimated rent
Home value
$49,400
$41,000 - $60,000
$1,837/mo
Zestimate® history
Loading...
Owner options
Explore your selling options
What's special
Price Improvement! 2.3 Acres of rare opportunity – mountain views & endless extras! This one-of-a-kind property offers TWO connected manufactured homes—each with 2 beds, 2 baths, and accessibility ramps—PLUS an attached guest suite with bedroom, bath, kitchenette, and walk-in closet. Also included are four (4) separate garages, multiple covered carports, a covered RV space - with power & clean-out - and four (4) full-size storage containers. Property is on septic & well - very private. Located on a quiet end of the street in a peaceful setting with breathtaking mountain views—perfect for hobbyists, collectors, or multi-use or multi-generational living. Call today for a showing!
Zillow last checked: 8 hours ago
Listing updated: October 22, 2025 at 09:31am
Listed by:
Christopher E. Lally S.0182538 775-751-3000,
The Ridge Realty Group
Bought with:
Jonathan J. DeLee, BS.0145566
DeLee & Associates
Source: LVR,MLS#: 2708831 Originating MLS: Greater Las Vegas Association of Realtors Inc
Originating MLS: Greater Las Vegas Association of Realtors Inc
Facts & features
Interior
Bedrooms & bathrooms
- Bedrooms: 5
- Bathrooms: 3
- Full bathrooms: 2
- 3/4 bathrooms: 1
Primary bedroom
- Description: Ceiling Fan,Ceiling Light,Closet,Downstairs,Mirrored Door,Pbr Separate From Other
- Dimensions: 13x20
Bedroom 2
- Description: Ceiling Fan,Ceiling Light,Closet
- Dimensions: 9x10
Primary bathroom
- Description: Double Sink,Make Up Table,Separate Shower,Separate Tub
Dining room
- Description: Dining Area,Formal Dining Room,Hutch
- Dimensions: 25x18
Kitchen
- Description: Breakfast Bar/Counter,Garden Window,Laminate Countertops,Lighting Recessed,Tile Flooring
Living room
- Description: Front
- Dimensions: 15x17
Heating
- Central, Electric
Cooling
- Central Air, Electric
Appliances
- Included: Dryer, Dishwasher, Electric Cooktop, Electric Range, Disposal, Microwave, Refrigerator, Washer
- Laundry: Electric Dryer Hookup, Main Level, Laundry Room
Features
- Bedroom on Main Level, Ceiling Fan(s), Handicap Access, Primary Downstairs, Window Treatments
- Flooring: Carpet, Linoleum, Vinyl
- Windows: Blinds, Drapes
- Has fireplace: No
- Furnished: Yes
Interior area
- Total structure area: 1,797
- Total interior livable area: 1,797 sqft
Property
Parking
- Total spaces: 6
- Parking features: Detached Carport, Detached, Exterior Access Door, Garage, Golf Cart Garage, Open, Private, RV Hook-Ups, RV Access/Parking, RV Covered, Storage, Workshop in Garage
- Garage spaces: 4
- Carport spaces: 2
- Covered spaces: 6
- Has uncovered spaces: Yes
Features
- Stories: 1
- Patio & porch: Covered, Patio
- Exterior features: Circular Driveway, Handicap Accessible, Out Building(s), Patio, Private Yard
- Has spa: Yes
- Fencing: Chain Link,Partial
- Has view: Yes
- View description: Mountain(s)
Lot
- Size: 2.30 Acres
- Features: 1 to 5 Acres, Desert Landscaping, Landscaped, Rocks
Details
- Additional structures: Outbuilding
- Parcel number: 2947204
- Zoning description: Single Family
- Horse amenities: None
Construction
Type & style
- Home type: MobileManufactured
- Architectural style: Manufactured Home,One Story
- Property subtype: Manufactured Home, Single Family Residence
- Attached to another structure: Yes
Materials
- Roof: Composition,Shingle
Condition
- Good Condition,Resale
- Year built: 1979
Utilities & green energy
- Electric: Photovoltaics None
- Sewer: Septic Tank
- Water: Private, Well
- Utilities for property: Electricity Available, Underground Utilities, Septic Available
Community & neighborhood
Location
- Region: Pahrump
- Subdivision: Valley View Acres
Other
Other facts
- Listing agreement: Exclusive Right To Sell
- Listing terms: Cash,Conventional
- Ownership: Manufactured
Price history
| Date | Event | Price |
|---|---|---|
| 10/21/2025 | Sold | $50,000-85.7%$28/sqft |
Source: | ||
| 10/8/2025 | Pending sale | $350,000$195/sqft |
Source: | ||
| 9/9/2025 | Price change | $350,000-15.7%$195/sqft |
Source: | ||
| 8/9/2025 | Listed for sale | $415,000$231/sqft |
Source: | ||
Public tax history
| Year | Property taxes | Tax assessment |
|---|---|---|
| 2025 | $1,800 +2.8% | $83,623 -4.4% |
| 2024 | $1,751 +3.3% | $87,469 +8.7% |
| 2023 | $1,695 +2.8% | $80,484 +13.4% |
Find assessor info on the county website
Neighborhood: 89060
Nearby schools
GreatSchools rating
- 7/10Manse Elementary SchoolGrades: PK-5Distance: 2.1 mi
- 5/10Rosemary Clarke Middle SchoolGrades: 6-8Distance: 2.5 mi
- 5/10Pahrump Valley High SchoolGrades: 9-12Distance: 6.6 mi
Schools provided by the listing agent
- Elementary: Manse,Manse
- Middle: Rosemary Clarke
- High: Pahrump Valley
Source: LVR. This data may not be complete. We recommend contacting the local school district to confirm school assignments for this home.
Sell for more on Zillow
Get a free Zillow Showcase℠ listing and you could sell for .
$49,400
2% more+ $988
With Zillow Showcase(estimated)
$50,388
