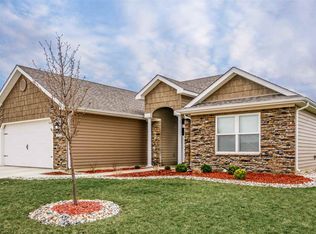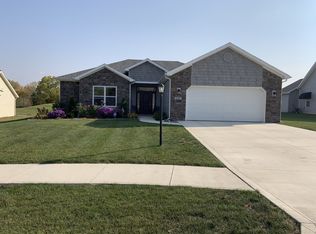**Open House July 19th, 1-4pm**Golf course and pond view!! Come out to see this spectacular ranch on a full finished basement. As you walk through the front door, you will find a formal dining room to your left that is currently being used as an office. To your right, you will find a spacious guest bedroom with dual closets and a guest bathroom. The master bedroom is on the main level with ensuite bathroom and a walk-in closet. You will be amazed by the bright and very spacious open plan Livingroom with a fireplace and kitchen with an eat-in area that seats 8 people. abundance of windows brings in plenty of natural light. Enjoy the fantastic view of the pond from the screened-in porch and the patio. The main level has an additional half bath. As you walk down the stairs to the basement, you will see the stunning accent wall and yet again, be prepared to be amazed by the openness of the family room with the second fireplace and a wet bar, a true entertainers delight! You will also find a third bedroom with ensuite bathroom and 2 additional bedrooms, a workout room and a full bath. Recent updates include paint, carpet, refrigerator, AC, Furnace, water heater, Sump pump with battery back up, rescreened porch and updated landscaping. The oversized 2 car garage is heated. There is also a separate entrance to the basement for ease of access.
This property is off market, which means it's not currently listed for sale or rent on Zillow. This may be different from what's available on other websites or public sources.

