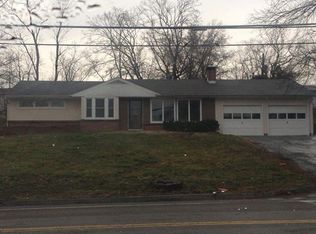Closed
Listing Provided by:
Krista Hartmann 314-707-5459,
RE/MAX Results
Bought with: Coldwell Banker Realty - Gundaker
Price Unknown
2321 Tenbrook Rd, Arnold, MO 63010
3beds
984sqft
Single Family Residence
Built in 1956
0.34 Acres Lot
$216,300 Zestimate®
$--/sqft
$1,626 Estimated rent
Home value
$216,300
$205,000 - $227,000
$1,626/mo
Zestimate® history
Loading...
Owner options
Explore your selling options
What's special
Ranch home on large lot in Arnold, MO! Great location!! This affordable home features newly finished hardwood floors in living room, dining room, and bedrooms. Combo dining and living room are spacious and have lots of natural light coming from two picture windows. Kitchen has lots of cabinets and pantry with butcher block style counter. Bathroom has been updated with new flooring, vanity, and tile surround. Nice-sized bedrooms, all with those beautiful wood floors! Garage is oversized for your storage and workshop area. Lower level is unfinished so there is plenty of storage or finish it for more living space. Half bath in lower level as well. backyard is level and is very spacious. Don't miss all of the extra parking to the right of the home for camping or boat storage. Home Warranty Included!! Showings will begin Thursday, May 25th.
Zillow last checked: 8 hours ago
Listing updated: April 28, 2025 at 04:53pm
Listing Provided by:
Krista Hartmann 314-707-5459,
RE/MAX Results
Bought with:
Elizabeth M Kasparie, 2022044390
Coldwell Banker Realty - Gundaker
Source: MARIS,MLS#: 23026405 Originating MLS: St. Louis Association of REALTORS
Originating MLS: St. Louis Association of REALTORS
Facts & features
Interior
Bedrooms & bathrooms
- Bedrooms: 3
- Bathrooms: 2
- Full bathrooms: 1
- 1/2 bathrooms: 1
- Main level bathrooms: 1
- Main level bedrooms: 3
Bedroom
- Features: Floor Covering: Wood, Wall Covering: Some
- Level: Main
- Area: 132
- Dimensions: 11x12
Bedroom
- Features: Floor Covering: Wood, Wall Covering: Some
- Level: Main
- Area: 121
- Dimensions: 11x11
Bedroom
- Features: Floor Covering: Wood, Wall Covering: Some
- Level: Main
- Area: 110
- Dimensions: 10x11
Dining room
- Features: Floor Covering: Wood, Wall Covering: Some
- Level: Main
- Area: 88
- Dimensions: 8x11
Kitchen
- Features: Floor Covering: Ceramic Tile, Wall Covering: Some
- Level: Main
- Area: 88
- Dimensions: 8x11
Living room
- Features: Floor Covering: Wood, Wall Covering: Some
- Level: Main
- Area: 210
- Dimensions: 15x14
Heating
- Natural Gas, Forced Air
Cooling
- Attic Fan, Ceiling Fan(s), Central Air, Electric
Appliances
- Included: Disposal, Electric Range, Electric Oven, Refrigerator, Gas Water Heater
Features
- Pantry, Dining/Living Room Combo
- Flooring: Hardwood
- Windows: Storm Window(s)
- Basement: Full,Concrete
- Has fireplace: No
- Fireplace features: None
Interior area
- Total structure area: 984
- Total interior livable area: 984 sqft
- Finished area above ground: 984
Property
Parking
- Total spaces: 2
- Parking features: Attached, Garage
- Attached garage spaces: 2
Features
- Levels: One
- Patio & porch: Patio
Lot
- Size: 0.34 Acres
- Dimensions: 100 x 148
- Features: Level
Details
- Parcel number: 014.020.04003016
- Special conditions: Standard
Construction
Type & style
- Home type: SingleFamily
- Architectural style: Ranch,Traditional
- Property subtype: Single Family Residence
Materials
- Vinyl Siding
Condition
- Year built: 1956
Utilities & green energy
- Sewer: Public Sewer
- Water: Public
Community & neighborhood
Location
- Region: Arnold
- Subdivision: Arnold
Other
Other facts
- Listing terms: Cash,Conventional,FHA,VA Loan
- Ownership: Private
- Road surface type: Concrete
Price history
| Date | Event | Price |
|---|---|---|
| 6/30/2023 | Sold | -- |
Source: | ||
| 5/30/2023 | Pending sale | $180,000$183/sqft |
Source: | ||
| 5/24/2023 | Listed for sale | $180,000$183/sqft |
Source: | ||
Public tax history
| Year | Property taxes | Tax assessment |
|---|---|---|
| 2024 | $1,035 +0.6% | $14,800 |
| 2023 | $1,029 -2.4% | $14,800 |
| 2022 | $1,055 -0.1% | $14,800 |
Find assessor info on the county website
Neighborhood: 63010
Nearby schools
GreatSchools rating
- 8/10Fox Elementary SchoolGrades: K-5Distance: 0.6 mi
- 6/10Fox Middle SchoolGrades: 6-8Distance: 0.6 mi
- 5/10Fox Sr. High SchoolGrades: 9-12Distance: 0.7 mi
Schools provided by the listing agent
- Elementary: Fox Elem.
- Middle: Fox Middle
- High: Fox Sr. High
Source: MARIS. This data may not be complete. We recommend contacting the local school district to confirm school assignments for this home.
Get a cash offer in 3 minutes
Find out how much your home could sell for in as little as 3 minutes with a no-obligation cash offer.
Estimated market value
$216,300
Get a cash offer in 3 minutes
Find out how much your home could sell for in as little as 3 minutes with a no-obligation cash offer.
Estimated market value
$216,300
