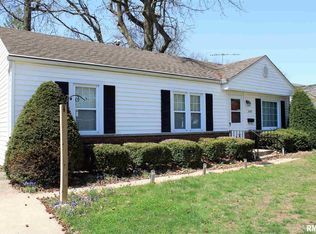Sold for $135,000 on 12/20/24
$135,000
2321 S Spring St, Springfield, IL 62704
3beds
1,352sqft
Single Family Residence, Residential
Built in ----
7,500 Square Feet Lot
$141,500 Zestimate®
$100/sqft
$1,458 Estimated rent
Home value
$141,500
$129,000 - $156,000
$1,458/mo
Zestimate® history
Loading...
Owner options
Explore your selling options
What's special
Showings start 12/6! Conveniently located on the near west side, close to amenities as well as downtown district, this 3BR/2BA ranch offers plenty of space at a great price! Updates include brand new HVAC (11/24), new carpet in all 3 bedrooms (11/24), washer/dryer (2024) and a new roof (11/24) on the detached garage! Other updates include house roof and siding (8-10 yrs) and replacement windows. Primary bedroom offers double closets and a full bathroom with shower. The family room features an electric fireplace, hardwood floors, and a great space to relax or entertain. Outside, you will find a large 2.5 car detached garage and a fenced in yard. You can't beat this price for the location and size.... schedule your showing today! Home has been pre-inspected and being sold as reported with repairs noted. Owner is a licensed Real Estate Broker.
Zillow last checked: 8 hours ago
Listing updated: December 23, 2024 at 12:21pm
Listed by:
Jerry George Pref:217-638-1360,
The Real Estate Group, Inc.
Bought with:
Jane Hay, 475117683
The Real Estate Group, Inc.
Source: RMLS Alliance,MLS#: CA1033440 Originating MLS: Capital Area Association of Realtors
Originating MLS: Capital Area Association of Realtors

Facts & features
Interior
Bedrooms & bathrooms
- Bedrooms: 3
- Bathrooms: 2
- Full bathrooms: 2
Bedroom 1
- Level: Main
- Dimensions: 12ft 2in x 10ft 6in
Bedroom 2
- Level: Main
- Dimensions: 10ft 6in x 12ft 2in
Bedroom 3
- Level: Main
- Dimensions: 10ft 6in x 10ft 6in
Family room
- Level: Main
- Dimensions: 23ft 5in x 10ft 7in
Kitchen
- Level: Main
- Dimensions: 11ft 2in x 11ft 2in
Laundry
- Level: Main
- Dimensions: 13ft 7in x 7ft 2in
Living room
- Level: Main
- Dimensions: 14ft 7in x 15ft 2in
Main level
- Area: 1352
Heating
- Electric, Forced Air
Cooling
- Central Air
Appliances
- Included: Dishwasher, Dryer, Range, Refrigerator, Washer
Features
- Windows: Replacement Windows, Blinds
- Basement: Crawl Space
- Has fireplace: Yes
- Fireplace features: Electric, Family Room
Interior area
- Total structure area: 1,352
- Total interior livable area: 1,352 sqft
Property
Parking
- Total spaces: 2.5
- Parking features: Detached
- Garage spaces: 2.5
Lot
- Size: 7,500 sqft
- Dimensions: 150 x 50
- Features: Level
Details
- Parcel number: 2204.0453021
Construction
Type & style
- Home type: SingleFamily
- Architectural style: Ranch
- Property subtype: Single Family Residence, Residential
Materials
- Frame, Vinyl Siding
- Foundation: Concrete Perimeter
- Roof: Shingle
Condition
- New construction: No
Utilities & green energy
- Sewer: Public Sewer
- Water: Public
Community & neighborhood
Location
- Region: Springfield
- Subdivision: None
Other
Other facts
- Road surface type: Paved
Price history
| Date | Event | Price |
|---|---|---|
| 12/20/2024 | Sold | $135,000+8%$100/sqft |
Source: | ||
| 12/7/2024 | Pending sale | $125,000$92/sqft |
Source: | ||
| 12/5/2024 | Listed for sale | $125,000+15.8%$92/sqft |
Source: | ||
| 2/13/2021 | Listing removed | -- |
Source: Owner | ||
| 12/9/2019 | Listing removed | $1,000$1/sqft |
Source: Owner | ||
Public tax history
| Year | Property taxes | Tax assessment |
|---|---|---|
| 2024 | $3,305 +4% | $39,343 +9.5% |
| 2023 | $3,177 +4% | $35,937 +5.4% |
| 2022 | $3,055 +3.4% | $34,089 +3.9% |
Find assessor info on the county website
Neighborhood: 62704
Nearby schools
GreatSchools rating
- 3/10Black Hawk Elementary SchoolGrades: K-5Distance: 0.2 mi
- 2/10Jefferson Middle SchoolGrades: 6-8Distance: 1.5 mi
- 2/10Springfield Southeast High SchoolGrades: 9-12Distance: 1.9 mi

Get pre-qualified for a loan
At Zillow Home Loans, we can pre-qualify you in as little as 5 minutes with no impact to your credit score.An equal housing lender. NMLS #10287.
