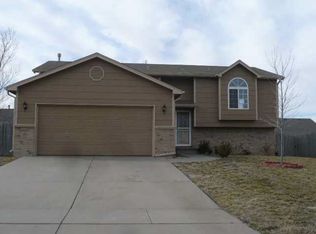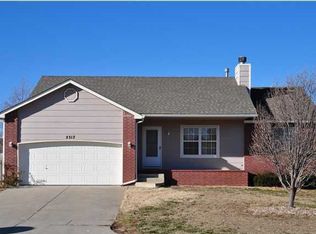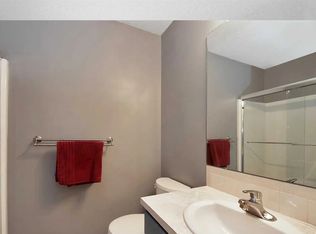Sold
Price Unknown
2321 S Rutledge Cir, Wichita, KS 67209
4beds
1,952sqft
Single Family Onsite Built
Built in 1998
6,969.6 Square Feet Lot
$280,200 Zestimate®
$--/sqft
$1,777 Estimated rent
Home value
$280,200
$252,000 - $311,000
$1,777/mo
Zestimate® history
Loading...
Owner options
Explore your selling options
What's special
Wonderfully updated home in the Goddard school district! And not just cosmetic updates, every major system and expense has been taken care of! The following have all been replaced in the last 5 years: HVAC, water heater, windows, doors, roof, siding, interior & exterior paint, sod, sprinkler system, irrigation well, deck, cabinetry and flooring! The open concept kitchen is a dream with knotty alder cabinets, soft-close doors & drawers, under cabinet lighting, updated backsplash & counters, eating bar, and all stainless steel appliances stay! In the living room with vaulted ceilings you can cozy up to the wood burning fireplace, or step outside onto the screened-in covered deck complete with a TV! The main bedroom features a nice sized closet, plant shelving, and connects to the beautiful main floor bathroom with double raised sinks and a full tile shower with glass door. In the full walkout basement you will find the spacious family room, the 3rd & 4th bedrooms, and another beautiful bathroom complete with quartz vanity and tile tub surround. Outside you can enjoy the privacy of the wood fence, and there is even an enclosed garden on one side if you want to utilize it. This home truly is an amazing find in this established neighborhood, conveniently located yet on a low traffic cul-de-sac street. Don't let it pass you by!
Zillow last checked: 8 hours ago
Listing updated: November 26, 2024 at 07:07pm
Listed by:
Chelsee Cox OFF:316-444-6292,
Wildcat Homes Inc.
Source: SCKMLS,MLS#: 647124
Facts & features
Interior
Bedrooms & bathrooms
- Bedrooms: 4
- Bathrooms: 2
- Full bathrooms: 2
Primary bedroom
- Description: Carpet
- Level: Main
- Area: 156
- Dimensions: 13x12
Bedroom
- Description: Luxury Vinyl
- Level: Main
- Area: 143
- Dimensions: 13x11
Bedroom
- Description: Carpet
- Level: Basement
- Area: 130
- Dimensions: 13x10
Bedroom
- Description: Carpet
- Level: Basement
- Area: 130
- Dimensions: 13x10
Dining room
- Description: Luxury Vinyl
- Level: Main
- Area: 121
- Dimensions: 11x11
Family room
- Description: Carpet
- Level: Basement
- Area: 289
- Dimensions: 17x17
Kitchen
- Description: Luxury Vinyl
- Level: Main
- Area: 121
- Dimensions: 11x11
Living room
- Description: Luxury Vinyl
- Level: Main
- Area: 221
- Dimensions: 17x13
Heating
- Forced Air, Natural Gas
Cooling
- Central Air, Electric
Appliances
- Included: Dishwasher, Disposal, Microwave, Refrigerator, Range, Washer, Dryer, Humidifier
- Laundry: Lower Level, Laundry Room, 220 equipment
Features
- Ceiling Fan(s), Vaulted Ceiling(s)
- Doors: Storm Door(s)
- Windows: Window Coverings-All, Storm Window(s)
- Basement: Finished
- Number of fireplaces: 1
- Fireplace features: One, Living Room, Wood Burning
Interior area
- Total interior livable area: 1,952 sqft
- Finished area above ground: 1,052
- Finished area below ground: 900
Property
Parking
- Total spaces: 2
- Parking features: Attached, Garage Door Opener
- Garage spaces: 2
Features
- Levels: Bi-Level
- Patio & porch: Patio, Covered, Deck, Screened
- Exterior features: Guttering - ALL, Irrigation Pump, Irrigation Well, Sprinkler System
- Fencing: Wood
Lot
- Size: 6,969 sqft
- Features: Standard
Details
- Parcel number: 00237967
Construction
Type & style
- Home type: SingleFamily
- Architectural style: Traditional
- Property subtype: Single Family Onsite Built
Materials
- Frame w/Less than 50% Mas
- Foundation: None, Walk Out At Grade, View Out
- Roof: Composition
Condition
- Year built: 1998
Utilities & green energy
- Gas: Natural Gas Available
- Utilities for property: Sewer Available, Natural Gas Available, Public
Community & neighborhood
Location
- Region: Wichita
- Subdivision: PAWNEE MESA
HOA & financial
HOA
- Has HOA: No
Other
Other facts
- Ownership: Individual
- Road surface type: Paved
Price history
Price history is unavailable.
Public tax history
| Year | Property taxes | Tax assessment |
|---|---|---|
| 2024 | $2,519 -3.5% | $22,840 |
| 2023 | $2,610 +12.7% | $22,840 |
| 2022 | $2,315 +6.4% | -- |
Find assessor info on the county website
Neighborhood: 67209
Nearby schools
GreatSchools rating
- 8/10Clark Davidson Elementary SchoolGrades: PK-4Distance: 6.1 mi
- 4/10Goddard Middle SchoolGrades: 7-8Distance: 5.4 mi
- 5/10Goddard High SchoolGrades: 9-12Distance: 5.4 mi
Schools provided by the listing agent
- Elementary: Clark Davidson
- Middle: Goddard
- High: Robert Goddard
Source: SCKMLS. This data may not be complete. We recommend contacting the local school district to confirm school assignments for this home.


