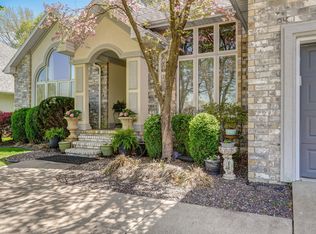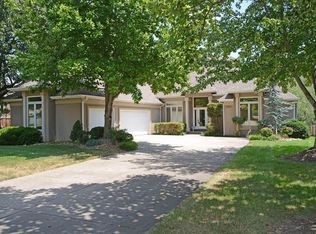Closed
Price Unknown
2321 S Oakbrook Avenue, Springfield, MO 65809
3beds
2,897sqft
Single Family Residence
Built in 1997
0.39 Acres Lot
$506,400 Zestimate®
$--/sqft
$2,546 Estimated rent
Home value
$506,400
$481,000 - $532,000
$2,546/mo
Zestimate® history
Loading...
Owner options
Explore your selling options
What's special
STUNNING ONE-LEVEL HOME IN EMERALD PARK Welcome to this remarkable home, crafted by the esteemed builder Harold Wyas, where quality and attention to detail abound. From the moment you step inside, you'll be greeted by an inviting ambiance and a multitude of impressive features. The main living room, hearth room and open floor plan offer versatility and plenty of space for relaxation and entertaining. The kitchen is a chef's dream, boasting a huge granite island with lots of bar seating and Quartz on the surrounding countertops. The extensive white cabinetry offers pull out drawers, lots of storage and decorative display options. The dining area connects to the large covered deck, instantly expanding your entertaining and dining options. All appliances, including the washer and dryer, stay with the home. Hardwood flooring, tile and newer carpet throughout create a luxurious and comfortable atmosphere. The primary bath has undergone an incredible transformation, showcasing a glass/tile spacious walk-in shower, granite countertops and a true sense of elegance. You'll find several architectural extras, like the tiered ceiling in the primary bedroom, arched doorways and well-placed skylights in both full bathrooms to allow natural light to illuminate the space. Walk-in closets in all bedrooms provide ample storage space. An extensive streamlined storage system is also incorporated into the 3-car garage. The home's location in popular Emerald Park is icing on the cake! Don't miss the opportunity to own this exceptional property, where quality craftsmanship meets modern elegance. Schedule a viewing today and experience the true essence of luxury living in this Harold Wyas masterpiece.
Zillow last checked: 8 hours ago
Listing updated: August 28, 2024 at 06:29pm
Listed by:
Holly Stenger 417-880-1174,
Murney Associates - Primrose
Bought with:
Russell Robinson, 2018018290
Murney Associates - Primrose
Source: SOMOMLS,MLS#: 60244291
Facts & features
Interior
Bedrooms & bathrooms
- Bedrooms: 3
- Bathrooms: 3
- Full bathrooms: 2
- 1/2 bathrooms: 1
Heating
- Central, Fireplace(s), Forced Air, Natural Gas
Cooling
- Attic Fan, Ceiling Fan(s), Central Air
Appliances
- Included: Electric Cooktop, Dishwasher, Disposal, Dryer, Gas Water Heater, Microwave, Refrigerator, Built-In Electric Oven, Washer
- Laundry: Main Level, W/D Hookup
Features
- Granite Counters, Quartz Counters, Tray Ceiling(s), Walk-In Closet(s), Walk-in Shower
- Flooring: Carpet, Hardwood, Tile
- Windows: Skylight(s), Blinds, Window Treatments
- Has basement: No
- Attic: Pull Down Stairs
- Has fireplace: Yes
- Fireplace features: Family Room, Gas, Living Room, Two or More
Interior area
- Total structure area: 2,897
- Total interior livable area: 2,897 sqft
- Finished area above ground: 2,897
- Finished area below ground: 0
Property
Parking
- Total spaces: 3
- Parking features: Garage Faces Front
- Attached garage spaces: 3
Features
- Levels: One
- Stories: 1
- Patio & porch: Covered, Deck
- Fencing: Partial,Wood
Lot
- Size: 0.39 Acres
- Dimensions: 112 x 152
- Features: Landscaped, Level
Details
- Parcel number: 881234400173
Construction
Type & style
- Home type: SingleFamily
- Architectural style: Traditional
- Property subtype: Single Family Residence
Materials
- Brick
- Foundation: Crawl Space
- Roof: Composition
Condition
- Year built: 1997
Utilities & green energy
- Sewer: Public Sewer
- Water: Public
Community & neighborhood
Security
- Security features: Smoke Detector(s)
Location
- Region: Springfield
- Subdivision: Emerald Park
HOA & financial
HOA
- HOA fee: $550 annually
- Services included: Play Area, Common Area Maintenance, Pool, Tennis Court(s), Trash
Other
Other facts
- Listing terms: Cash,Conventional,FHA,VA Loan
Price history
| Date | Event | Price |
|---|---|---|
| 7/25/2023 | Sold | -- |
Source: | ||
| 6/9/2023 | Pending sale | $499,900$173/sqft |
Source: | ||
| 6/7/2023 | Listed for sale | $499,900+72.4%$173/sqft |
Source: | ||
| 10/17/2011 | Sold | -- |
Source: Agent Provided | ||
| 7/19/2011 | Listed for sale | $289,900$100/sqft |
Source: RE/MAX House of Brokers #1110149 | ||
Public tax history
| Year | Property taxes | Tax assessment |
|---|---|---|
| 2024 | $3,688 +5.3% | $66,250 |
| 2023 | $3,503 +8% | $66,250 +10.9% |
| 2022 | $3,243 +0% | $59,760 |
Find assessor info on the county website
Neighborhood: 65809
Nearby schools
GreatSchools rating
- 7/10Wilder Elementary SchoolGrades: K-5Distance: 1.2 mi
- 6/10Pershing Middle SchoolGrades: 6-8Distance: 1.8 mi
- 8/10Glendale High SchoolGrades: 9-12Distance: 1.1 mi
Schools provided by the listing agent
- Elementary: SGF-Wilder
- Middle: SGF-Pershing
- High: SGF-Glendale
Source: SOMOMLS. This data may not be complete. We recommend contacting the local school district to confirm school assignments for this home.

