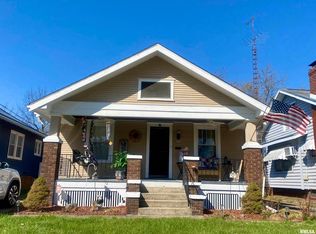Sold for $45,000
$45,000
2321 S 4th St, Springfield, IL 62703
2beds
1,014sqft
Single Family Residence, Residential
Built in 1930
6,000 Square Feet Lot
$47,700 Zestimate®
$44/sqft
$1,141 Estimated rent
Home value
$47,700
$45,000 - $51,000
$1,141/mo
Zestimate® history
Loading...
Owner options
Explore your selling options
What's special
Tons of Potential in this Bungalow! The interior offers 1014sf of living space on main floor and potential of additional 254sf if the unheated attic is finished into possibly additional living space/bedrooms. The main floor offers a living room, a dining area, a kitchen with a breakfast nook, 2 bedrooms and 1 bathroom. Other amenities include a front covered porch, a fenced backyard and a 1c detached garage. Equal Housing Opportunity (EHO). Property is owned by US Dept of HUD. Case# 132-266058. Home built prior to 1978 therefore lead base paint may potentially exist. Seller may contribute up to 3% for buyers closing cost, upon buyers request.
Zillow last checked: 8 hours ago
Listing updated: October 20, 2024 at 01:01pm
Listed by:
Stephanie L Do bpo@dorealty.net,
Do Realty Services, Inc.
Bought with:
Jami R Winchester, 475109074
The Real Estate Group, Inc.
Source: RMLS Alliance,MLS#: CA1031497 Originating MLS: Capital Area Association of Realtors
Originating MLS: Capital Area Association of Realtors

Facts & features
Interior
Bedrooms & bathrooms
- Bedrooms: 2
- Bathrooms: 1
- Full bathrooms: 1
Bedroom 1
- Level: Main
- Dimensions: 12ft 9in x 11ft 4in
Bedroom 2
- Level: Main
- Dimensions: 11ft 5in x 8ft 1in
Other
- Level: Main
- Dimensions: 13ft 4in x 10ft 5in
Additional room
- Description: Finished Attic - Room1
- Level: Upper
- Dimensions: 16ft 6in x 11ft 5in
Additional room 2
- Description: Finished Attic-Room2
- Level: Upper
- Dimensions: 15ft 3in x 7ft 2in
Kitchen
- Level: Main
- Dimensions: 10ft 2in x 10ft 0in
Living room
- Level: Main
- Dimensions: 13ft 8in x 13ft 4in
Main level
- Area: 1014
Heating
- Forced Air
Cooling
- Central Air
Features
- Basement: Full,Unfinished
Interior area
- Total structure area: 1,014
- Total interior livable area: 1,014 sqft
Property
Parking
- Total spaces: 1
- Parking features: Detached
- Garage spaces: 1
Features
- Patio & porch: Porch
Lot
- Size: 6,000 sqft
- Dimensions: 40 x 150
- Features: Level
Details
- Parcel number: 22040480007
Construction
Type & style
- Home type: SingleFamily
- Architectural style: Bungalow
- Property subtype: Single Family Residence, Residential
Materials
- Frame, Vinyl Siding
- Foundation: Brick/Mortar
- Roof: Shingle
Condition
- New construction: No
- Year built: 1930
Utilities & green energy
- Sewer: Public Sewer
- Water: Public
Community & neighborhood
Location
- Region: Springfield
- Subdivision: None
Price history
| Date | Event | Price |
|---|---|---|
| 10/18/2024 | Sold | $45,000+21.6%$44/sqft |
Source: | ||
| 9/9/2024 | Pending sale | $37,000$36/sqft |
Source: | ||
| 8/29/2024 | Listed for sale | $37,000-9.1%$36/sqft |
Source: | ||
| 7/28/2023 | Sold | $40,700-46.4%$40/sqft |
Source: Public Record Report a problem | ||
| 8/30/2011 | Sold | $76,000+1.5%$75/sqft |
Source: Public Record Report a problem | ||
Public tax history
| Year | Property taxes | Tax assessment |
|---|---|---|
| 2024 | $2,201 +31.1% | $27,357 +9.5% |
| 2023 | $1,679 +5.8% | $24,988 +5.4% |
| 2022 | $1,586 +4.8% | $23,704 +3.9% |
Find assessor info on the county website
Neighborhood: Near South
Nearby schools
GreatSchools rating
- 3/10Harvard Park Elementary SchoolGrades: PK-5Distance: 0.6 mi
- 2/10Jefferson Middle SchoolGrades: 6-8Distance: 1.3 mi
- 2/10Springfield Southeast High SchoolGrades: 9-12Distance: 1.7 mi
