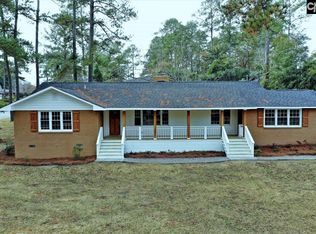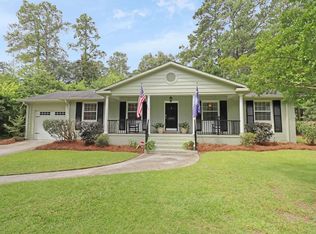This spacious 4 bedroom 3.5 bathroom Forest Acres home has it all and located in the Satchel Ford School zone. The exterior is custom lime washed brick with new shutters, lovely landscaping, privacy fence, saltwater swimming pool w/extra lighting features, nice decking & covered patio. The home is beautifully updated throughout, smooth ceilings & most of the interior is freshly painted. The home offers rich hardwood flooring on the main & upper levels. Contemporary tile work in the updated bathrooms. The massive "bonus room" has unlimited usage & recently Shiplap added. The room has new neutral carpeting, as does the fourth bedroom. The spacious laundry room, & half bathroom, w/stylish flooring, was just painted. The gourmet kitchen, w/granite countertops, double ovens & gas cooktop features site built cabinetry. The stainless steel appliances are JennAir w/exception of the LG refrigerator. The kitchen has a built in wine rack, a small office area & a coffee nook. The kitchen opens onto the family room w/masonry FP. The second level features three nice sized bedrooms with hardwoods & great storage. This awesome home offers great living spaces for the growing family and is located on a side street, (almost 1/2 of an acre). Forest Aces is located less than 5 minutes to dining and shopping and about 5 miles to town and USC and; just 5 minutes to interstate and is most alluring. Come take a look inside; you'll be impressed! Feel free to call for further information.
This property is off market, which means it's not currently listed for sale or rent on Zillow. This may be different from what's available on other websites or public sources.

