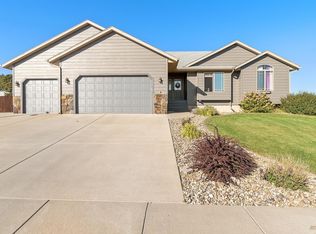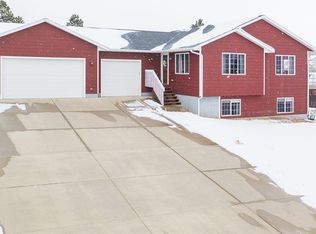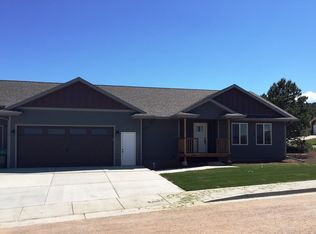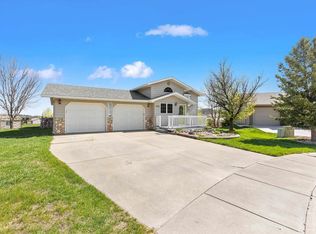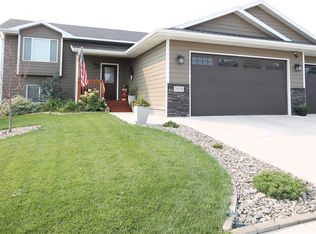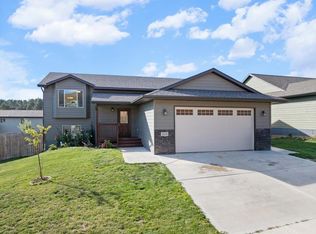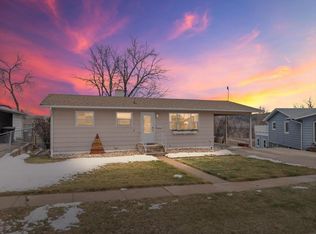Welcome to this spacious and beautifully maintained 3,120 sqft home with 5 bedrooms and 3 full bathrooms. This custom, one owner home was built by Potter Construction in 2011 and the quality and craftsmanship still shows today. The natural light floods the main living area and highlights the open kitchen, dining and living room. The main floor features a beautiful kitchen with knotty hickory cabinets, black stainless appliances, large kitchen island, pantry, large living room, and dining room that walks out to the covered back deck. Newly updated waterproof engineered hardwood floors flow throughout the kitchen, living room, dining room, hall and master bedroom. There are 3 bedrooms and 2 bathrooms on the main floor, including the master bath with dual sinks, jacuzzi tub, and shower. Main floor laundry with utility sink. The basement features a great family room with Kozy Heat fireplace and beautiful stone surround, a wet bar with the same knotty hickory cabinets, 2 additional bedrooms with walk in closets, 3rd full bathroom, office/gym space, and storage/utility room. The 3-car garage is fully finished and heated and features custom cabinets and shelving along with brand new epoxy floor. Outside you will find a large lot with mature landscaping, two covered decks, and a 20x23 stained concrete patio. Some lighting has been recently updated, new front storm door, and the home features a water filtration system and reverse osmosis at the sink and refrigerator.
Under contract
Price cut: $24.9K (11/18)
$575,000
2321 Pipestone Dr, Sturgis, SD 57785
5beds
3,120sqft
Est.:
Site Built
Built in 2011
0.32 Acres Lot
$563,200 Zestimate®
$184/sqft
$-- HOA
What's special
- 21 days |
- 923 |
- 35 |
Zillow last checked: 8 hours ago
Listing updated: December 06, 2025 at 06:39am
Listed by:
Cory Williams,
The Real Estate Center of Sturgis
Source: Mount Rushmore Area AOR,MLS#: 86717
Facts & features
Interior
Bedrooms & bathrooms
- Bedrooms: 5
- Bathrooms: 3
- Full bathrooms: 3
- Main level bathrooms: 2
- Main level bedrooms: 3
Primary bedroom
- Description: Jacuzzi
- Level: Main
- Area: 168
- Dimensions: 12 x 14
Bedroom 2
- Level: Main
- Area: 120
- Dimensions: 10 x 12
Bedroom 3
- Level: Main
- Area: 108
- Dimensions: 9 x 12
Bedroom 4
- Description: WIC
- Level: Basement
- Area: 156
- Dimensions: 12 x 13
Dining room
- Description: Walkout to covered deck
- Level: Main
- Area: 121
- Dimensions: 11 x 11
Family room
- Description: Fireplace and Wet Bar
Kitchen
- Level: Main
- Dimensions: 13 x 14
Living room
- Level: Main
- Area: 272
- Dimensions: 16 x 17
Heating
- Natural Gas, Electric, Forced Air, Heat Pump
Cooling
- Refrig. C/Air
Appliances
- Included: Dishwasher, Refrigerator, Electric Range Oven, Microwave, Water Filter, Water Softener Owned
- Laundry: Main Level
Features
- Wet Bar, Vaulted Ceiling(s), Walk-In Closet(s), Ceiling Fan(s), Office, Game Room
- Flooring: Carpet, Wood, Tile, Laminate
- Windows: Wood Frames, Window Coverings
- Basement: Full,Sump Pump,Sump Pit
- Number of fireplaces: 1
- Fireplace features: One, Gas Log
Interior area
- Total structure area: 3,120
- Total interior livable area: 3,120 sqft
Property
Parking
- Total spaces: 3
- Parking features: Three Car, Attached, RV Access/Parking
- Attached garage spaces: 3
Features
- Patio & porch: Porch Covered, Open Patio, Covered Deck
- Exterior features: Sprinkler System
- Fencing: Wood
Lot
- Size: 0.32 Acres
- Features: Views, Lawn, Rock, Trees
Details
- Parcel number: 01430106
Construction
Type & style
- Home type: SingleFamily
- Architectural style: Ranch
- Property subtype: Site Built
Materials
- Frame
- Foundation: Poured Concrete Fd.
- Roof: Composition
Condition
- Year built: 2011
Community & HOA
Community
- Security: Smoke Detector(s)
- Subdivision: Palisades Estates
Location
- Region: Sturgis
Financial & listing details
- Price per square foot: $184/sqft
- Tax assessed value: $478,353
- Annual tax amount: $6,081
- Date on market: 11/18/2025
- Listing terms: Cash,New Loan
- Road surface type: Paved
Estimated market value
$563,200
$535,000 - $591,000
$3,279/mo
Price history
Price history
| Date | Event | Price |
|---|---|---|
| 12/6/2025 | Contingent | $575,000$184/sqft |
Source: | ||
| 11/18/2025 | Price change | $575,000-4.2%$184/sqft |
Source: | ||
| 9/30/2025 | Price change | $599,900-3.1%$192/sqft |
Source: | ||
| 8/11/2025 | Price change | $619,000-4.8%$198/sqft |
Source: | ||
| 7/9/2025 | Price change | $649,900-2.8%$208/sqft |
Source: | ||
Public tax history
Public tax history
| Year | Property taxes | Tax assessment |
|---|---|---|
| 2025 | $6,081 -3.4% | $478,353 +4.4% |
| 2024 | $6,296 +0.5% | $458,003 |
| 2023 | $6,263 | $458,003 +6.5% |
Find assessor info on the county website
BuyAbility℠ payment
Est. payment
$2,925/mo
Principal & interest
$2230
Property taxes
$494
Home insurance
$201
Climate risks
Neighborhood: 57785
Nearby schools
GreatSchools rating
- 6/10Sturgis Elementary - 03Grades: K-4Distance: 0.6 mi
- 5/10Williams Middle School - 02Grades: 5-8Distance: 1 mi
- 7/10Brown High School - 01Grades: 9-12Distance: 3.3 mi
- Loading
