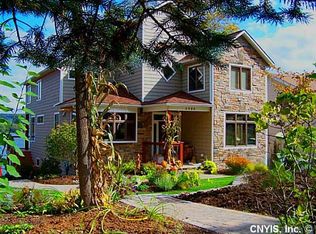Closed
$487,500
2321 Olanco Rd, Marietta, NY 13110
3beds
1,634sqft
Single Family Residence
Built in 1959
0.53 Acres Lot
$508,300 Zestimate®
$298/sqft
$1,987 Estimated rent
Home value
$508,300
Estimated sales range
Not available
$1,987/mo
Zestimate® history
Loading...
Owner options
Explore your selling options
What's special
Year round, personal retreat. This home is surrounded by mature woods with a 400 sqft deck offering a beautiful view of Otisco Lake. It features rustic cherry and pine floors, beautiful cedar siding, Jeldwen quality windows with prairie grills, open floor plan with a cherry kitchen, dining room and liviing room with a gas fireplace. There are radiant heated floors and dual wall split A/C/heater unit. Bathroom was remodeled and features frameless Basco shower door. Hot tub on backyard deck enjoyed year round. There is a 2 car detached garage with a 576 sqft heated finished shop/studio. No HOA, but the homeowners on Olanco Road are asked to contribute $50/yr to a road maintenance fund and approximately $50/yr to keep the private road snow removal. Kayak hangers do not convey. Seller will provide survey dated 11/8/2014. Owner is the listing agent.
Zillow last checked: 8 hours ago
Listing updated: September 11, 2025 at 05:58pm
Listed by:
Ann K. Yuhas 315-673-1628,
Yuhas Real Estate
Bought with:
Ann K. Yuhas, 10371200154
Yuhas Real Estate
Source: NYSAMLSs,MLS#: S1599712 Originating MLS: Syracuse
Originating MLS: Syracuse
Facts & features
Interior
Bedrooms & bathrooms
- Bedrooms: 3
- Bathrooms: 1
- Full bathrooms: 1
- Main level bathrooms: 1
- Main level bedrooms: 1
Heating
- Ductless, Electric, Gas, Radiant, Wall Furnace
Cooling
- Ductless, Wall Unit(s)
Appliances
- Included: Electric Oven, Electric Range, Gas Cooktop, Microwave, Refrigerator, Tankless Water Heater
- Laundry: In Basement
Features
- Breakfast Bar, Ceiling Fan(s), Cathedral Ceiling(s), Separate/Formal Living Room, Hot Tub/Spa, Kitchen/Family Room Combo, Living/Dining Room, Pantry, Solid Surface Counters, Skylights, Natural Woodwork, Bedroom on Main Level, Main Level Primary, Workshop
- Flooring: Hardwood, Tile, Varies
- Windows: Leaded Glass, Skylight(s)
- Basement: Finished,Partial,Walk-Out Access
- Number of fireplaces: 1
Interior area
- Total structure area: 1,634
- Total interior livable area: 1,634 sqft
Property
Parking
- Total spaces: 2
- Parking features: Detached, Electricity, Garage, Heated Garage, Storage, Workshop in Garage, Garage Door Opener
- Garage spaces: 2
Accessibility
- Accessibility features: Accessible Bedroom, Accessible Entrance
Features
- Levels: Two
- Stories: 2
- Patio & porch: Deck, Open, Porch
- Exterior features: Blacktop Driveway, Deck, Gravel Driveway, Hot Tub/Spa, Propane Tank - Owned
- Has spa: Yes
- Spa features: Hot Tub
- Has view: Yes
- View description: Water
- Has water view: Yes
- Water view: Water
- Waterfront features: Lake
- Body of water: Otisco Lake
Lot
- Size: 0.53 Acres
- Dimensions: 50 x 220
- Features: Flag Lot, Wooded
Details
- Parcel number: 31520000700000010720010000
- Special conditions: Standard
- Other equipment: Generator
Construction
Type & style
- Home type: SingleFamily
- Architectural style: Contemporary,Craftsman
- Property subtype: Single Family Residence
Materials
- Cedar, Frame, Copper Plumbing, PEX Plumbing
- Foundation: Block, Pillar/Post/Pier
- Roof: Architectural,Shingle
Condition
- Resale
- Year built: 1959
Utilities & green energy
- Electric: Circuit Breakers
- Sewer: Septic Tank
- Water: Connected, Public
- Utilities for property: Cable Available, Electricity Connected, High Speed Internet Available, Water Connected
Community & neighborhood
Location
- Region: Marietta
Other
Other facts
- Listing terms: Cash,Conventional,FHA,Other,See Remarks
Price history
| Date | Event | Price |
|---|---|---|
| 9/11/2025 | Sold | $487,500-2.3%$298/sqft |
Source: | ||
| 7/7/2025 | Pending sale | $499,000$305/sqft |
Source: | ||
| 7/4/2025 | Contingent | $499,000$305/sqft |
Source: | ||
| 5/31/2025 | Price change | $499,000-4.8%$305/sqft |
Source: | ||
| 5/18/2025 | Price change | $524,000-4.6%$321/sqft |
Source: | ||
Public tax history
| Year | Property taxes | Tax assessment |
|---|---|---|
| 2024 | -- | $394,500 +107.6% |
| 2023 | -- | $190,000 |
| 2022 | -- | $190,000 |
Find assessor info on the county website
Neighborhood: 13110
Nearby schools
GreatSchools rating
- 6/10C S Driver Middle SchoolGrades: 4-8Distance: 7.4 mi
- 7/10Marcellus High SchoolGrades: 9-12Distance: 7.7 mi
- 9/10K C Heffernan Elementary SchoolGrades: PK-3Distance: 7.5 mi
Schools provided by the listing agent
- Elementary: K C Heffernan Elementary
- Middle: C S Driver Middle
- High: Marcellus High
- District: Marcellus
Source: NYSAMLSs. This data may not be complete. We recommend contacting the local school district to confirm school assignments for this home.
