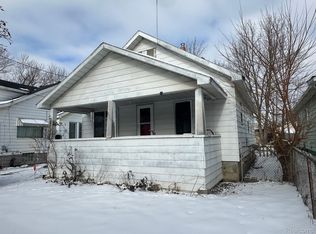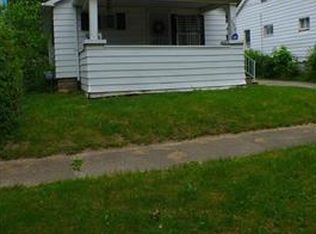Sold for $33,000 on 06/06/25
$33,000
2321 Oklahoma Ave, Flint, MI 48506
3beds
868sqft
Single Family Residence
Built in 1971
4,356 Square Feet Lot
$58,700 Zestimate®
$38/sqft
$934 Estimated rent
Home value
$58,700
$43,000 - $76,000
$934/mo
Zestimate® history
Loading...
Owner options
Explore your selling options
What's special
Investor Special – 3 Bed Ranch with Solid Bones & Major Mechanicals Done! Attention investors! This 3-bedroom, 1-bath ranch at 2321 Oklahoma Ave, Flint is the perfect opportunity for a flip or rental with instant equity potential. The home is vacant and ready to go with many of the big-ticket items already taken care of. Central Air – 5 years old Furnace – 15 years old, recently serviced Roof – 15 years old and in good condition Handicap-accessible bathroom – remodeled just 3 years ago Full basement with multiple rooms – great storage or creative use Sliding glass door to back patio 1 bedroom with original hardwood floors Solid structure, minor cosmetic work needed What it needs: Flooring (all subfloors are exposed) Minor drywall repair (a couple golf-ball-sized holes) Kitchen refresh (original cabinets still in place) This one’s a blank canvas with great rental potential or a quick flip. Located on a quiet street, it offers solid comps and upside value with light rehab. Basement has bonus space (previously used for growing setup), plus freezer stays.
Zillow last checked: 8 hours ago
Listing updated: June 20, 2025 at 07:21am
Listed by:
Troy Schearer 989-708-2430,
JPAR - Great Lakes Bay Region
Bought with:
Troy Schearer, 6501448755
JPAR - Great Lakes Bay Region
Source: MiRealSource,MLS#: 50170809 Originating MLS: Saginaw Board of REALTORS
Originating MLS: Saginaw Board of REALTORS
Facts & features
Interior
Bedrooms & bathrooms
- Bedrooms: 3
- Bathrooms: 1
- Full bathrooms: 1
Bedroom 1
- Area: 120
- Dimensions: 10 x 12
Bedroom 2
- Area: 144
- Dimensions: 12 x 12
Bedroom 3
- Area: 144
- Dimensions: 12 x 12
Bathroom 1
- Level: Entry
Kitchen
- Area: 140
- Dimensions: 14 x 10
Heating
- Forced Air, Natural Gas
Features
- Has basement: Yes
- Has fireplace: No
Interior area
- Total structure area: 1,736
- Total interior livable area: 868 sqft
- Finished area above ground: 868
- Finished area below ground: 0
Property
Features
- Levels: One
- Stories: 1
- Frontage type: Road
- Frontage length: 56
Lot
- Size: 4,356 sqft
- Dimensions: 4182
Details
- Parcel number: 4105254026
- Special conditions: Private
Construction
Type & style
- Home type: SingleFamily
- Architectural style: Ranch
- Property subtype: Single Family Residence
Materials
- Metal Siding
- Foundation: Basement
Condition
- Year built: 1971
Utilities & green energy
- Sewer: Public Sanitary
- Water: Public
Community & neighborhood
Location
- Region: Flint
- Subdivision: Columbia Heights
Other
Other facts
- Listing agreement: Exclusive Right To Sell
- Listing terms: Cash,Conventional
Price history
| Date | Event | Price |
|---|---|---|
| 7/1/2025 | Listing removed | $850$1/sqft |
Source: Zillow Rentals | ||
| 6/23/2025 | Listed for rent | $850$1/sqft |
Source: Zillow Rentals | ||
| 6/6/2025 | Sold | $33,000-5.7%$38/sqft |
Source: | ||
| 4/21/2025 | Pending sale | $35,000$40/sqft |
Source: | ||
| 4/8/2025 | Listed for sale | $35,000$40/sqft |
Source: | ||
Public tax history
| Year | Property taxes | Tax assessment |
|---|---|---|
| 2024 | $737 | $9,900 +5.3% |
| 2023 | -- | $9,400 -1.1% |
| 2022 | -- | $9,500 +4.4% |
Find assessor info on the county website
Neighborhood: Columbia Heights
Nearby schools
GreatSchools rating
- 4/10Potter SchoolGrades: PK-6Distance: 0.8 mi
- 2/10Holmes STEM Middle School AcademyGrades: PK,6-8Distance: 3.9 mi
- 3/10Southwestern AcademyGrades: 9-12Distance: 3.6 mi
Schools provided by the listing agent
- District: Flint City School District
Source: MiRealSource. This data may not be complete. We recommend contacting the local school district to confirm school assignments for this home.

