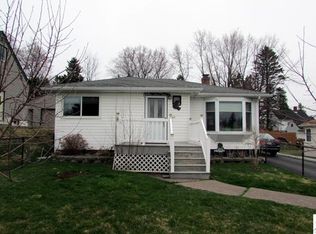Sold for $325,000 on 04/30/25
$325,000
2321 Nanticoke St, Duluth, MN 55811
3beds
2,026sqft
Single Family Residence
Built in 1955
6,098.4 Square Feet Lot
$336,400 Zestimate®
$160/sqft
$2,601 Estimated rent
Home value
$336,400
$293,000 - $387,000
$2,601/mo
Zestimate® history
Loading...
Owner options
Explore your selling options
What's special
Bungalow on the hill! This home offers 3 bedroom, 2 baths and a 2-car garage on a cozy lot! Charming living room with a wall mount electric fireplace and stone, updated kitchen with stainless appliances, and 2 bedrooms and a full bath on the main floor. A large bedroom upstairs with a walk-through closet and built ins, beautiful wood floors and a tongue and groove accents on the wall and ceiling. The lower level features a family room with a bar, large laundry room/gym area, a half bath and a sauna. The updates include natural gas furnace in 2016, gas water heater 2017, Roof on the home 2016, garage roof 2007, in the last 5 years kitchen cabinets/tops, flooring on the main and lower level, paint throughout, light fixtures, bath(s) updates, lower-level finishing, and front deck.
Zillow last checked: 8 hours ago
Listing updated: September 08, 2025 at 04:28pm
Listed by:
Maria Letsos 218-349-0267,
RE/MAX Results
Bought with:
Jessie Erickson
Messina & Associates Real Estate
Source: Lake Superior Area Realtors,MLS#: 6118174
Facts & features
Interior
Bedrooms & bathrooms
- Bedrooms: 3
- Bathrooms: 2
- Full bathrooms: 1
- 1/2 bathrooms: 1
- Main level bedrooms: 1
Bedroom
- Level: Main
- Area: 138.04 Square Feet
- Dimensions: 11.9 x 11.6
Bedroom
- Level: Main
- Area: 117.81 Square Feet
- Dimensions: 11.9 x 9.9
Bedroom
- Level: Upper
- Area: 393.3 Square Feet
- Dimensions: 13.11 x 30
Bathroom
- Level: Main
- Area: 40 Square Feet
- Dimensions: 5 x 8
Bathroom
- Level: Lower
- Area: 40 Square Feet
- Dimensions: 5 x 8
Family room
- Level: Lower
- Area: 240 Square Feet
- Dimensions: 12 x 20
Kitchen
- Level: Main
- Area: 152.88 Square Feet
- Dimensions: 9.8 x 15.6
Laundry
- Level: Lower
- Area: 144 Square Feet
- Dimensions: 8 x 18
Living room
- Level: Main
- Area: 201.9 Square Feet
- Dimensions: 11.8 x 17.11
Sauna
- Level: Lower
- Area: 42 Square Feet
- Dimensions: 6 x 7
Heating
- Forced Air, Natural Gas
Cooling
- Central Air
Appliances
- Included: Dishwasher, Dryer, Exhaust Fan, Microwave, Range, Refrigerator, Washer
- Laundry: Dryer Hook-Ups, Washer Hookup
Features
- Eat In Kitchen, Natural Woodwork, Sauna, Walk-In Closet(s)
- Flooring: Hardwood Floors
- Windows: Vinyl Windows, Wood Frames
- Basement: Full,Finished,Bath,Family/Rec Room,Utility Room,Washer Hook-Ups,Dryer Hook-Ups
- Number of fireplaces: 1
- Fireplace features: Electric
Interior area
- Total interior livable area: 2,026 sqft
- Finished area above ground: 1,226
- Finished area below ground: 800
Property
Parking
- Total spaces: 2
- Parking features: Asphalt, Detached, Electrical Service
- Garage spaces: 2
Features
- Patio & porch: Deck
- Has view: Yes
- View description: City Lights
Lot
- Size: 6,098 sqft
- Dimensions: 50 x 130
- Features: Level
Details
- Foundation area: 806
- Parcel number: 010455001680
- Zoning description: Residential
Construction
Type & style
- Home type: SingleFamily
- Architectural style: Bungalow
- Property subtype: Single Family Residence
Materials
- Vinyl, Frame/Wood
- Foundation: Concrete Perimeter
- Roof: Asphalt Shingle
Condition
- Previously Owned
- Year built: 1955
Utilities & green energy
- Electric: Minnesota Power
- Sewer: Public Sewer
- Water: Public
- Utilities for property: Cable, Satellite
Community & neighborhood
Location
- Region: Duluth
Other
Other facts
- Listing terms: Cash,Conventional,FHA,VA Loan
Price history
| Date | Event | Price |
|---|---|---|
| 4/30/2025 | Sold | $325,000-7.1%$160/sqft |
Source: | ||
| 3/31/2025 | Pending sale | $349,900$173/sqft |
Source: | ||
| 3/20/2025 | Contingent | $349,900$173/sqft |
Source: | ||
| 3/14/2025 | Listed for sale | $349,900+3.7%$173/sqft |
Source: | ||
| 11/29/2024 | Listing removed | $337,500$167/sqft |
Source: | ||
Public tax history
| Year | Property taxes | Tax assessment |
|---|---|---|
| 2024 | $3,152 -4.1% | $260,400 +10.2% |
| 2023 | $3,288 +9.5% | $236,400 +1.5% |
| 2022 | $3,002 +22.4% | $233,000 +17.3% |
Find assessor info on the county website
Neighborhood: Piedmont Heights
Nearby schools
GreatSchools rating
- 7/10Piedmont Elementary SchoolGrades: PK-5Distance: 0.1 mi
- 3/10Lincoln Park Middle SchoolGrades: 6-8Distance: 1.4 mi
- 5/10Denfeld Senior High SchoolGrades: 9-12Distance: 2.3 mi

Get pre-qualified for a loan
At Zillow Home Loans, we can pre-qualify you in as little as 5 minutes with no impact to your credit score.An equal housing lender. NMLS #10287.
Sell for more on Zillow
Get a free Zillow Showcase℠ listing and you could sell for .
$336,400
2% more+ $6,728
With Zillow Showcase(estimated)
$343,128