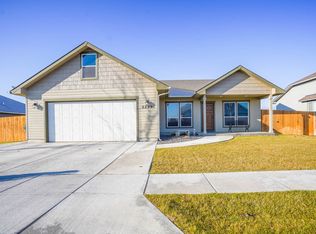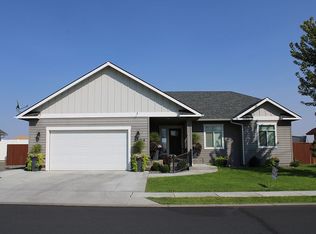Energy efficient custom built one level home by BD Ables Buildmaster. 4 bdrms, 2 bathrooms. Kitchen with laminate flooring, custom soft close cabinets & drawers. Lighted Pantry. Vinyl & carpet flooring. Closet organizers. Open floor plan with wide hallways and doors.Covered patio and porch with canned overhead lighting. Plumbed for gas BBQ. Wood privacy fencing. Gutters. Timed underground sprinklers. Water softener
This property is off market, which means it's not currently listed for sale or rent on Zillow. This may be different from what's available on other websites or public sources.


