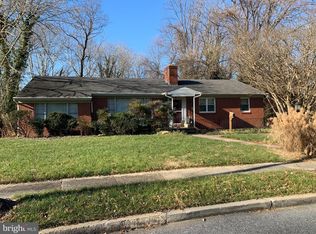Sold for $360,000 on 07/09/24
$360,000
2321 Montebello Ter, Baltimore, MD 21214
4beds
1,544sqft
Single Family Residence
Built in 1941
8,947 Square Feet Lot
$378,600 Zestimate®
$233/sqft
$2,567 Estimated rent
Home value
$378,600
$322,000 - $447,000
$2,567/mo
Zestimate® history
Loading...
Owner options
Explore your selling options
What's special
Welcome to 2321 Montebello Terrace, a beautifully renovated 4-bedroom, 2-bathroom home in Baltimore, MD 21214. This charming property blends classic appeal with modern finishes. The exterior features fresh white siding with sleek black trim, a well-maintained lawn, and a cozy front porch. Inside, the bright open floor plan connects the living, dining, and kitchen areas. The living room is bathed in natural light, complemented by recessed lighting and contemporary decor. The modern kitchen boasts white cabinetry, quartz countertops, a large center island, and high-end stainless steel appliances. The adjacent dining area, highlighted by an elegant chandelier, is perfect for family meals and entertaining. Upstairs, the four spacious bedrooms offer plush carpeting, ample closet space, and plenty of natural light. The two updated bathrooms feature marble tile, gold fixtures, and modern vanities, with the master bath offering a spa-like walk-in shower. The expansive backyard, surrounded by mature trees, provides privacy and includes a charming shed. Located in a peaceful neighborhood, this home is minutes from local amenities, schools, parks, and dining, with easy access to major highways. Don't miss the chance to make 2321 Montebello Terrace your new home. Schedule a viewing today and experience its charm and elegance!
Zillow last checked: 8 hours ago
Listing updated: July 12, 2024 at 06:51am
Listed by:
Michael Soper 443-839-9776,
Next Step Realty,
Listing Team: W Home Group, Co-Listing Agent: Allison I Warren 917-655-3571,
Next Step Realty
Bought with:
Danyelle Brown, 658305
EXP Realty, LLC
Source: Bright MLS,MLS#: MDBA2126060
Facts & features
Interior
Bedrooms & bathrooms
- Bedrooms: 4
- Bathrooms: 2
- Full bathrooms: 2
Basement
- Area: 486
Heating
- Forced Air, Natural Gas
Cooling
- Central Air, Electric
Appliances
- Included: Stainless Steel Appliance(s), Gas Water Heater
Features
- Flooring: Luxury Vinyl
- Basement: Finished,Heated,Improved,Interior Entry,Windows
- Has fireplace: No
Interior area
- Total structure area: 1,630
- Total interior livable area: 1,544 sqft
- Finished area above ground: 1,144
- Finished area below ground: 400
Property
Parking
- Total spaces: 7
- Parking features: Covered, Detached, Driveway
- Garage spaces: 1
- Uncovered spaces: 6
Accessibility
- Accessibility features: 2+ Access Exits
Features
- Levels: Three
- Stories: 3
- Pool features: None
Lot
- Size: 8,947 sqft
Details
- Additional structures: Above Grade, Below Grade
- Parcel number: 0327245326 026
- Zoning: R-3
- Special conditions: Standard
Construction
Type & style
- Home type: SingleFamily
- Architectural style: Colonial
- Property subtype: Single Family Residence
Materials
- Vinyl Siding
- Foundation: Permanent
- Roof: Architectural Shingle
Condition
- New construction: No
- Year built: 1941
Utilities & green energy
- Sewer: Public Sewer
- Water: Public
Community & neighborhood
Location
- Region: Baltimore
- Subdivision: Morgan Park
- Municipality: Baltimore City
Other
Other facts
- Listing agreement: Exclusive Right To Sell
- Listing terms: Cash,Conventional,FHA,VA Loan
- Ownership: Fee Simple
Price history
| Date | Event | Price |
|---|---|---|
| 7/9/2024 | Sold | $360,000+0%$233/sqft |
Source: | ||
| 6/12/2024 | Pending sale | $359,900$233/sqft |
Source: | ||
| 5/24/2024 | Listed for sale | $359,900-1.4%$233/sqft |
Source: | ||
| 5/20/2024 | Listing removed | -- |
Source: | ||
| 5/6/2024 | Price change | $365,000-2.7%$236/sqft |
Source: | ||
Public tax history
| Year | Property taxes | Tax assessment |
|---|---|---|
| 2025 | -- | $210,900 +33.2% |
| 2024 | $3,736 +0.8% | $158,300 +0.8% |
| 2023 | $3,705 +0.8% | $157,000 -0.8% |
Find assessor info on the county website
Neighborhood: Morgan Park
Nearby schools
GreatSchools rating
- 5/10Garrett Heights Elementary SchoolGrades: PK-8Distance: 0.6 mi
- 2/10Mergenthaler Vocational-Technical High SchoolGrades: 9-12Distance: 1.2 mi
- NABaltimore I.T. AcademyGrades: 6-8Distance: 1.2 mi
Schools provided by the listing agent
- District: Baltimore City Public Schools
Source: Bright MLS. This data may not be complete. We recommend contacting the local school district to confirm school assignments for this home.

Get pre-qualified for a loan
At Zillow Home Loans, we can pre-qualify you in as little as 5 minutes with no impact to your credit score.An equal housing lender. NMLS #10287.
Sell for more on Zillow
Get a free Zillow Showcase℠ listing and you could sell for .
$378,600
2% more+ $7,572
With Zillow Showcase(estimated)
$386,172