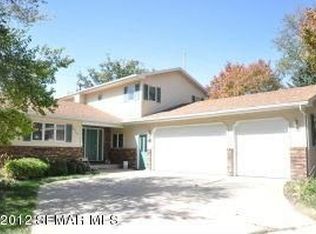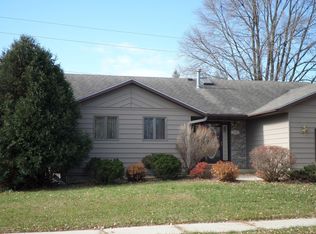Closed
$375,000
2321 Meadow Hills Dr SW, Rochester, MN 55902
4beds
2,732sqft
Single Family Residence
Built in 1986
0.29 Acres Lot
$379,700 Zestimate®
$137/sqft
$2,484 Estimated rent
Home value
$379,700
$361,000 - $399,000
$2,484/mo
Zestimate® history
Loading...
Owner options
Explore your selling options
What's special
This impressive pre-inspected multi-level home, nestled at the end of the quiet cul-de-sac, epitomizes comfort. Boasting 4 bedrooms, 2 baths, and 2 living room areas, this walkout offers a perfect blend of space and function. Conveniently located with proximity to shopping, dining, and more. Once you step inside, you’ll be greeted by the heart of the home, the kitchen. Which has been upgraded with a brand-new electric range and microwave. The lower and upper-level features new carpet and painting. The primary bedroom is a sanctuary, featuring a spacious walk-in closet and convenient access to the upper-level bathroom. This thoughtful design ensures privacy and convenience for your everyday living. The lower-level family room offers a cozy space with a fireplace and access to your sunroom backyard deck. With its desirable location on a tree-lined cul-de-sac, this home offers a sense of community and
tranquility. Don’t miss out on making this house your home.
Zillow last checked: 8 hours ago
Listing updated: May 15, 2025 at 10:38pm
Listed by:
Meg Deden 507-696-1677,
Edina Realty, Inc.,
Melissa Niichel – MN Real Estate Group 507-398-6929
Bought with:
Team Eric Robinson
Edina Realty, Inc.
Source: NorthstarMLS as distributed by MLS GRID,MLS#: 6460392
Facts & features
Interior
Bedrooms & bathrooms
- Bedrooms: 4
- Bathrooms: 2
- Full bathrooms: 2
Bedroom 1
- Level: Upper
- Area: 169 Square Feet
- Dimensions: 13x13
Bedroom 2
- Level: Upper
- Area: 285 Square Feet
- Dimensions: 15x19
Bedroom 3
- Level: Lower
- Area: 234 Square Feet
- Dimensions: 13x18
Bedroom 4
- Level: Lower
- Area: 156 Square Feet
- Dimensions: 12x13
Dining room
- Level: Main
- Area: 169 Square Feet
- Dimensions: 13x13
Family room
- Level: Upper
- Area: 288 Square Feet
- Dimensions: 18x16
Kitchen
- Level: Main
- Area: 210 Square Feet
- Dimensions: 14x15
Laundry
- Level: Basement
- Area: 182 Square Feet
- Dimensions: 13x14
Living room
- Level: Lower
- Area: 400 Square Feet
- Dimensions: 16x25
Office
- Level: Basement
- Area: 132 Square Feet
- Dimensions: 11x12
Sun room
- Level: Lower
- Area: 240 Square Feet
- Dimensions: 16x15
Heating
- Forced Air
Cooling
- Central Air
Appliances
- Included: Dishwasher, Disposal, Dryer, Freezer, Microwave, Range, Refrigerator, Washer
Features
- Basement: Finished,Full,Walk-Out Access
- Number of fireplaces: 1
- Fireplace features: Wood Burning
Interior area
- Total structure area: 2,732
- Total interior livable area: 2,732 sqft
- Finished area above ground: 1,152
- Finished area below ground: 1,580
Property
Parking
- Total spaces: 2
- Parking features: Attached, Concrete
- Attached garage spaces: 2
Accessibility
- Accessibility features: None
Features
- Levels: Four or More Level Split
Lot
- Size: 0.29 Acres
- Dimensions: 83 x 152
Details
- Foundation area: 1140
- Parcel number: 641423012953
- Zoning description: Residential-Single Family
Construction
Type & style
- Home type: SingleFamily
- Property subtype: Single Family Residence
Materials
- Metal Siding, Steel Siding, Block
- Roof: Age Over 8 Years
Condition
- Age of Property: 39
- New construction: No
- Year built: 1986
Utilities & green energy
- Electric: Circuit Breakers
- Gas: Natural Gas
- Sewer: City Sewer/Connected
- Water: City Water/Connected
Community & neighborhood
Location
- Region: Rochester
- Subdivision: Meadow Hills 4th Sub
HOA & financial
HOA
- Has HOA: No
Price history
| Date | Event | Price |
|---|---|---|
| 5/15/2024 | Sold | $375,000-2.6%$137/sqft |
Source: | ||
| 4/15/2024 | Pending sale | $385,000$141/sqft |
Source: | ||
| 3/27/2024 | Listed for sale | $385,000+7%$141/sqft |
Source: | ||
| 5/4/2023 | Listing removed | -- |
Source: | ||
| 4/18/2023 | Price change | $359,900-2.7%$132/sqft |
Source: | ||
Public tax history
| Year | Property taxes | Tax assessment |
|---|---|---|
| 2024 | $3,822 | $291,000 -3.7% |
| 2023 | -- | $302,100 +12.1% |
| 2022 | $3,174 +5.8% | $269,400 +17.8% |
Find assessor info on the county website
Neighborhood: Apple Hill
Nearby schools
GreatSchools rating
- 3/10Franklin Elementary SchoolGrades: PK-5Distance: 1.4 mi
- 4/10Willow Creek Middle SchoolGrades: 6-8Distance: 1.7 mi
- 9/10Mayo Senior High SchoolGrades: 8-12Distance: 1.9 mi
Schools provided by the listing agent
- Elementary: Ben Franklin
- Middle: Willow Creek
- High: Mayo
Source: NorthstarMLS as distributed by MLS GRID. This data may not be complete. We recommend contacting the local school district to confirm school assignments for this home.
Get a cash offer in 3 minutes
Find out how much your home could sell for in as little as 3 minutes with a no-obligation cash offer.
Estimated market value$379,700
Get a cash offer in 3 minutes
Find out how much your home could sell for in as little as 3 minutes with a no-obligation cash offer.
Estimated market value
$379,700

