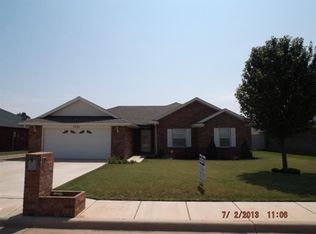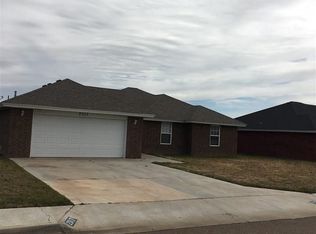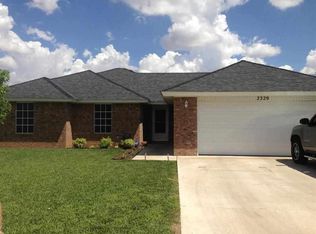Sold on 05/15/25
Price Unknown
2321 Jadyn Ln, Clovis, NM 88101
3beds
1,637sqft
Single Family Residence
Built in 2005
7,784.17 Square Feet Lot
$263,300 Zestimate®
$--/sqft
$1,632 Estimated rent
Home value
$263,300
Estimated sales range
Not available
$1,632/mo
Zestimate® history
Loading...
Owner options
Explore your selling options
What's special
Pride in ownership shines through at this meticulously maintained home. Modern finishes and a neutral color scheme make this home move in ready. Inside you are greeted by an open floorplan. The spacious living room opens to the large dining space and kitchen. The kitchen features granite countertops, white cabinetry, stainless steel appliances, a pantry, and bar top seating. The large windows in the common areas give this home ample natural lighting. The spacious primary suite has adequate space for furniture and features an en suite bathroom. The primary bathroom boasts double sinks and a garden tub. The walk-in closet was thoughtfully crafted with useable space and storage. The guest rooms offer ample space for an office or additional bedrooms. Outside you will find a large yard with a metal privacy fence. The covered patio faces East offering adequate shade on a summer afternoon. Mature grass with a sprinkler system for easy yard maintenance. A new storage shed conveys with the property. The 2 car garage easily parks vehicles with extra driveway parking. Schedule your private showing today and fall in love with this modern, move in ready home.
Zillow last checked: 8 hours ago
Listing updated: May 15, 2025 at 08:55am
Listed by:
Anna Ortiz 575-496-8462,
Berkshire Hathaway Homes Services Enchanted Lands - Clovis
Bought with:
Lori Bohm, 19656
Your 1st Choice 4 Realty
Source: New Mexico MLS,MLS#: 20251625
Facts & features
Interior
Bedrooms & bathrooms
- Bedrooms: 3
- Bathrooms: 2
- Full bathrooms: 2
Primary bathroom
- Features: Double Sinks, Separate Shower
Heating
- Forced Air, Electric
Cooling
- Electric, Central Air
Appliances
- Included: Dishwasher, Microwave, Free-Standing Range, Refrigerator
Features
- Attic, Ceiling Fan(s), Pantry, Walk-In Closet(s)
- Flooring: Carpet, Laminate, Tile
- Windows: Double Pane Windows, Blinds
- Has fireplace: No
Interior area
- Total structure area: 1,637
- Total interior livable area: 1,637 sqft
Property
Parking
- Total spaces: 2
- Parking features: Attached, Garage Door Opener
- Attached garage spaces: 2
Features
- Levels: One
- Stories: 1
- Patio & porch: Patio, Patio Covered
- Has spa: Yes
- Spa features: Bath
- Fencing: Back Yard,Fenced
Lot
- Size: 7,784 sqft
Details
- Additional structures: Shed(s)
- Parcel number: 121301111335300
- Special conditions: Arm Length Sale (Unrelated Parti
Construction
Type & style
- Home type: SingleFamily
- Property subtype: Single Family Residence
Materials
- Brick, Concrete, Frame
- Roof: Pitched,Shingle
Condition
- New construction: No
- Year built: 2005
Utilities & green energy
- Water: Public
- Utilities for property: Electricity Connected, Natural Gas Connected, Sewer Connected
Community & neighborhood
Security
- Security features: Detector - Smoke/Heat
Location
- Region: Clovis
Price history
| Date | Event | Price |
|---|---|---|
| 5/15/2025 | Sold | -- |
Source: | ||
| 4/2/2025 | Pending sale | $265,000$162/sqft |
Source: | ||
| 3/24/2025 | Listed for sale | $265,000+48.9%$162/sqft |
Source: | ||
| 2/28/2020 | Sold | -- |
Source: | ||
| 4/19/2019 | Listed for sale | $178,000$109/sqft |
Source: TOWN & COUNTRY REAL ESTATE, INC. #20191782 | ||
Public tax history
| Year | Property taxes | Tax assessment |
|---|---|---|
| 2024 | $1,701 +1.4% | $67,895 +2.6% |
| 2023 | $1,678 +3.3% | $66,145 +2.6% |
| 2022 | $1,624 +9.9% | $64,446 +2.6% |
Find assessor info on the county website
Neighborhood: 88101
Nearby schools
GreatSchools rating
- 3/10Parkview Elementary SchoolGrades: PK-5Distance: 0.3 mi
- 6/10Yucca Middle SchoolGrades: 6-8Distance: 0.8 mi
- 7/10Clovis High SchoolGrades: 9-12Distance: 2.4 mi


