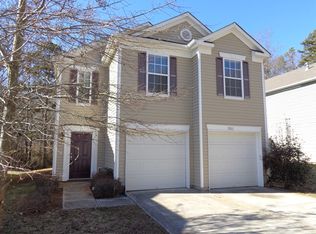A like new 3-story townhouse in Glenmere, built in 2021, is Available Now! Offering 2,732 sq ft of living space, 4 bedrooms, 3.5 bathrooms, and a 1-car garage.
The main floor features a welcoming foyer, versatile flex space, and a guest bedroom with a full bath. The upper level boasts a spacious living room, a well-appointed kitchen with breakfast and dining areas, a dedicated office, and a convenient half bath. On the third floor, you'll find the primary suite with a walk-in closet and private bathroom, two additional bedrooms, two full bathrooms, and a laundry room.
The chef's kitchen is designed with stylish white cabinetry, granite countertops, a white ceramic tile backsplash, a large central island, stainless steel appliances, a gas range with hood, and a walk-in pantry.
Conveniently located in the sought-after University area, this location offers easy access to I-85 just a mile away and is within walking distance of Trader Joe's, Hickory Tavern, Starbucks, and other popular spots for convenient shopping and dining.
Rent includes HOA fees, Water, Refrigerator, Washer, Dryer and Lawn Maintenance. Tenants are responsible for Gas & Electricity.
A maximum of two pets is allowed. The pet rent is $25 per month per pet.
All tenants 18 and older are required to complete a credit check, background check, provide proof of funds, and pay an application fee. A minimum 1-year lease is required no short-term rentals or subleasing permitted.
Townhouse for rent
$2,495/mo
2321 Creekmere Ln, Charlotte, NC 28262
4beds
2,732sqft
Price is base rent and doesn't include required fees.
Townhouse
Available now
Dogs OK
Central air
In unit laundry
Attached garage parking
Forced air
What's special
Stylish white cabinetryDedicated officeVersatile flex spaceWell-appointed kitchenLarge central islandGranite countertopsLaundry room
- 5 days
- on Zillow |
- -- |
- -- |
Travel times
Facts & features
Interior
Bedrooms & bathrooms
- Bedrooms: 4
- Bathrooms: 4
- Full bathrooms: 3
- 1/2 bathrooms: 1
Heating
- Forced Air
Cooling
- Central Air
Appliances
- Included: Dishwasher, Dryer, Microwave, Oven, Refrigerator, Washer
- Laundry: In Unit
Features
- Walk In Closet
Interior area
- Total interior livable area: 2,732 sqft
Property
Parking
- Parking features: Attached
- Has attached garage: Yes
- Details: Contact manager
Features
- Exterior features: Electricity not included in rent, Gas not included in rent, Heating system: Forced Air, Walk In Closet, Water included in rent
Details
- Parcel number: 02901784
Construction
Type & style
- Home type: Townhouse
- Property subtype: Townhouse
Utilities & green energy
- Utilities for property: Water
Building
Management
- Pets allowed: Yes
Community & HOA
Location
- Region: Charlotte
Financial & listing details
- Lease term: 1 Year
Price history
| Date | Event | Price |
|---|---|---|
| 5/16/2025 | Listed for rent | $2,495$1/sqft |
Source: Zillow Rentals | ||
| 7/17/2020 | Sold | $336,000-2%$123/sqft |
Source: Public Record | ||
| 6/27/2020 | Price change | $343,000+0.9%$126/sqft |
Source: Eastwood Homes | ||
| 4/5/2020 | Listed for sale | $340,000$124/sqft |
Source: Eastwood Homes | ||
![[object Object]](https://photos.zillowstatic.com/fp/09185e41e7836c28124506de0cdd6823-p_i.jpg)
