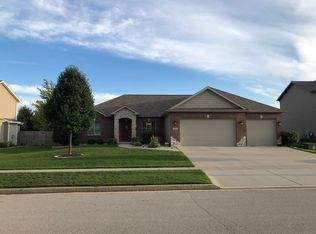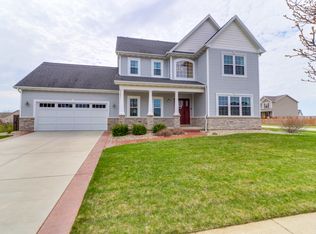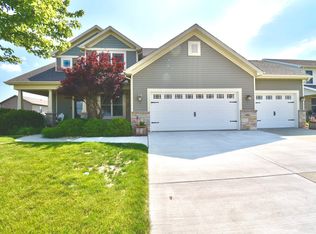Closed
$410,000
2321 Corrigan Way, Normal, IL 61761
4beds
3,309sqft
Single Family Residence
Built in 2013
9,960 Square Feet Lot
$413,300 Zestimate®
$124/sqft
$3,396 Estimated rent
Home value
$413,300
$380,000 - $450,000
$3,396/mo
Zestimate® history
Loading...
Owner options
Explore your selling options
What's special
Welcome to 2321 Corrigan Way - the perfect blend of space, comfort, and function in a prime Normal location! This beautifully maintained 4-bedroom, 3.5-bath two-story home offers everything today's homeowner needs. From the moment you walk in, you'll appreciate the flexible main floor layout, including a dedicated office, ideal for working from home or study sessions. The open-concept kitchen flows seamlessly into the living and dining areas, making entertaining easy and enjoyable. Upstairs, you'll find three bedrooms, including a spacious primary suite and the convenience of a second-floor laundry room. The finished basement adds even more value with a bedroom, full bathroom, built-in bar and generous space for recreation, movie nights, or hosting friends. Step outside to enjoy the expansive backyard, perfect for summer BBQs, playtime, or simply relaxing outdoors. A standout feature of this home is the owned solar panel system, just 2.5 years old, which significantly offsets monthly energy costs. This eco-friendly upgrade offers long-term value and energy efficiency without the burden of a loan or lease. Don't miss your chance to make this exceptional home yours-schedule your private tour today!
Zillow last checked: 8 hours ago
Listing updated: August 25, 2025 at 12:39pm
Listing courtesy of:
Rhendy Bradshaw, SRS 309-533-9815,
RE/MAX Rising
Bought with:
Jen Johnson, ABR,MRP,SRS
RE/MAX Rising
Source: MRED as distributed by MLS GRID,MLS#: 12395970
Facts & features
Interior
Bedrooms & bathrooms
- Bedrooms: 4
- Bathrooms: 4
- Full bathrooms: 3
- 1/2 bathrooms: 1
Primary bedroom
- Features: Flooring (Carpet), Bathroom (Full)
- Level: Second
- Area: 240 Square Feet
- Dimensions: 16X15
Bedroom 2
- Features: Flooring (Carpet)
- Level: Second
- Area: 132 Square Feet
- Dimensions: 11X12
Bedroom 3
- Features: Flooring (Carpet)
- Level: Second
- Area: 132 Square Feet
- Dimensions: 11X12
Bedroom 4
- Level: Basement
- Area: 150 Square Feet
- Dimensions: 15X10
Bar entertainment
- Features: Flooring (Ceramic Tile)
- Level: Basement
- Area: 70 Square Feet
- Dimensions: 10X7
Family room
- Features: Flooring (Carpet)
- Level: Basement
- Area: 238 Square Feet
- Dimensions: 17X14
Kitchen
- Features: Kitchen (Eating Area-Table Space), Flooring (Hardwood)
- Level: Main
- Area: 315 Square Feet
- Dimensions: 21X15
Laundry
- Level: Second
- Area: 49 Square Feet
- Dimensions: 7X7
Living room
- Features: Flooring (Hardwood)
- Level: Main
- Area: 255 Square Feet
- Dimensions: 17X15
Office
- Level: Main
- Area: 132 Square Feet
- Dimensions: 12X11
Heating
- Natural Gas, Electric
Cooling
- Central Air
Appliances
- Included: Range, Microwave, Dishwasher, Refrigerator
- Laundry: Upper Level
Features
- Open Floorplan
- Flooring: Hardwood
- Basement: Finished,Full
- Number of fireplaces: 1
- Fireplace features: Living Room
Interior area
- Total structure area: 3,309
- Total interior livable area: 3,309 sqft
- Finished area below ground: 1,050
Property
Parking
- Total spaces: 3
- Parking features: On Site, Attached, Garage
- Attached garage spaces: 3
Accessibility
- Accessibility features: No Disability Access
Features
- Stories: 2
Lot
- Size: 9,960 sqft
- Dimensions: 83X120
Details
- Parcel number: 1411427027
- Special conditions: None
Construction
Type & style
- Home type: SingleFamily
- Architectural style: Traditional
- Property subtype: Single Family Residence
Materials
- Vinyl Siding
Condition
- New construction: No
- Year built: 2013
Utilities & green energy
- Sewer: Public Sewer
- Water: Public
Community & neighborhood
Location
- Region: Normal
- Subdivision: Heather Ridge
Other
Other facts
- Listing terms: Conventional
- Ownership: Fee Simple
Price history
| Date | Event | Price |
|---|---|---|
| 8/25/2025 | Sold | $410,000+2.5%$124/sqft |
Source: | ||
| 6/23/2025 | Contingent | $399,900$121/sqft |
Source: | ||
| 6/19/2025 | Listed for sale | $399,900+63.2%$121/sqft |
Source: | ||
| 6/4/2013 | Sold | $245,000$74/sqft |
Source: Public Record Report a problem | ||
Public tax history
| Year | Property taxes | Tax assessment |
|---|---|---|
| 2024 | $8,405 +6.7% | $109,518 +11.7% |
| 2023 | $7,880 +6.2% | $98,064 +10.7% |
| 2022 | $7,419 +4% | $88,594 +6% |
Find assessor info on the county website
Neighborhood: 61761
Nearby schools
GreatSchools rating
- 6/10Hudson Elementary SchoolGrades: K-5Distance: 4.1 mi
- 5/10Kingsley Jr High SchoolGrades: 6-8Distance: 4.1 mi
- 7/10Normal Community West High SchoolGrades: 9-12Distance: 4.6 mi
Schools provided by the listing agent
- Elementary: Hudson Elementary
- Middle: Kingsley Jr High
- High: Normal Community West High Schoo
- District: 5
Source: MRED as distributed by MLS GRID. This data may not be complete. We recommend contacting the local school district to confirm school assignments for this home.
Get pre-qualified for a loan
At Zillow Home Loans, we can pre-qualify you in as little as 5 minutes with no impact to your credit score.An equal housing lender. NMLS #10287.


