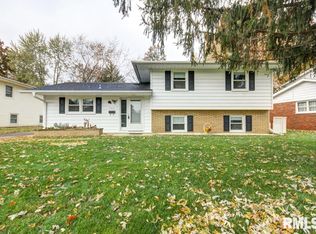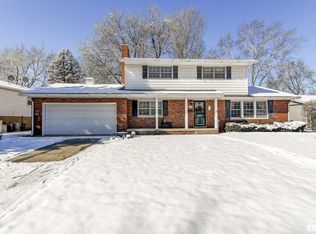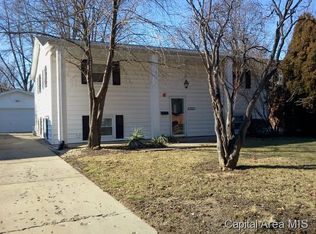This home has been meticulously cared for by the same owners for many years. The extensive detailed record keeping shows all the updates and love shown to this home. Main level of home has spacious living and nice eat in kitchen. Slide out to the 3 seasons porch for extra space. Upper level hosts 3 BR's, 1 full bath and loads of storage. Lower level offers a generous family room, 4th BR, and full bath. Basement offers 2 additional smaller rooms with closets/no egress, perfect for another bedroom, play area, storage or hobbies. Fenced back yard, 2.5 detached garage. This home has been freshly painted and is ready for its next owners. Roof 2008, H20 Heater 2019, updated electrical, some updated flooring and other updates here and there.
This property is off market, which means it's not currently listed for sale or rent on Zillow. This may be different from what's available on other websites or public sources.



