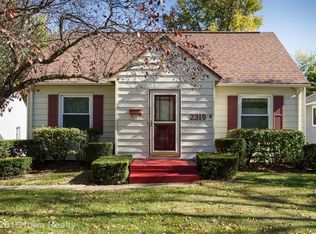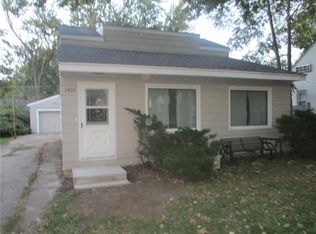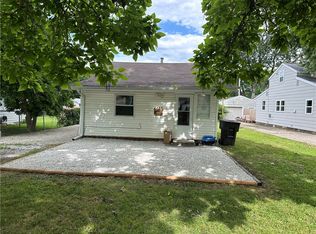Sold for $205,000
$205,000
2321 36th St, Des Moines, IA 50310
2beds
1,137sqft
Single Family Residence, Residential
Built in 1941
6,969.6 Square Feet Lot
$204,100 Zestimate®
$180/sqft
$1,385 Estimated rent
Home value
$204,100
$194,000 - $216,000
$1,385/mo
Zestimate® history
Loading...
Owner options
Explore your selling options
What's special
This charming home blends timeless character with modern amenities, offering both vintage appeal and functionality. The main floor features hardwood floors that create a warm and inviting atmosphere. With two bedrooms and a full bath on the main level, this home provides comfortable, easy living. Step outside to your own private oasis — a large deck overlooking a serene backyard that's perfect for relaxation or entertaining. Enjoy cozy nights by the fire pit, ideal for gatherings with friends or unwinding after a long day with a blanket and a good book. The attached garage is equipped with an additional rear door that opens to the backyard and presents endless possibilities for creating your dream entertainment space, workshop, or anything else you can think of! The versatile space upstairs is an added bonus offering potential as a playroom, home office, or even master bedroom with its own 3/4 bath - steam shower included! The skylights upstairs are the cherry on top of this great home and allow natural light to pour in throughout the day. Located in a historic, established, and easily walkable neighborhood, this home is just minutes from Drake University and Beaverdale Park, providing quick access to shopping, dining, and outdoor activities. With its perfect balance of classic charm and modern convenience, this home won't last long. Schedule your tour today and make it yours!
Zillow last checked: 8 hours ago
Listing updated: May 29, 2025 at 10:47am
Listed by:
The Engelman Team 515-232-6175,
Friedrich Iowa Realty
Bought with:
Member Non
CENTRAL IOWA BOARD OF REALTORS
Source: CIBR,MLS#: 67024
Facts & features
Interior
Bedrooms & bathrooms
- Bedrooms: 2
- Bathrooms: 2
- Full bathrooms: 1
- 3/4 bathrooms: 1
Bedroom
- Level: Main
Bedroom 2
- Level: Main
Bedroom 3
- Description: non-conforming
- Level: Upper
Full bathroom
- Level: Main
Other
- Level: Upper
Dining room
- Level: Main
Kitchen
- Level: Main
Laundry
- Level: Basement
Living room
- Level: Main
Utility room
- Level: Basement
Heating
- Forced Air, Natural Gas
Cooling
- Central Air
Appliances
- Included: Dishwasher, Microwave, Range, Refrigerator
Features
- Flooring: Hardwood
- Windows: Skylight(s)
- Basement: Full,Unfinished,Sump Pump
- Has fireplace: Yes
- Fireplace features: Gas
Interior area
- Total structure area: 1,137
- Total interior livable area: 1,137 sqft
- Finished area above ground: 830
Property
Parking
- Parking features: Garage
- Has garage: Yes
Features
- Fencing: Fenced
Lot
- Size: 6,969 sqft
- Features: Level
Details
- Parcel number: 100/06528000000
- Zoning: Res
- Special conditions: Standard
Construction
Type & style
- Home type: SingleFamily
- Property subtype: Single Family Residence, Residential
Materials
- Foundation: Brick/Mortar, Block, Tile
Condition
- Year built: 1941
Utilities & green energy
- Sewer: Public Sewer
- Water: Public
Community & neighborhood
Location
- Region: Des Moines
Price history
| Date | Event | Price |
|---|---|---|
| 5/28/2025 | Sold | $205,000+5.2%$180/sqft |
Source: | ||
| 4/12/2025 | Pending sale | $194,900$171/sqft |
Source: | ||
| 4/9/2025 | Listed for sale | $194,900+41.2%$171/sqft |
Source: | ||
| 8/24/2017 | Sold | $138,000-3.5%$121/sqft |
Source: | ||
| 7/19/2017 | Pending sale | $143,000$126/sqft |
Source: RE/MAX REAL ESTATE CONCEPTS #540123 Report a problem | ||
Public tax history
| Year | Property taxes | Tax assessment |
|---|---|---|
| 2024 | $3,420 -2.1% | $184,300 |
| 2023 | $3,494 +0.9% | $184,300 +17.3% |
| 2022 | $3,464 +1.9% | $157,100 |
Find assessor info on the county website
Neighborhood: Beaverdale
Nearby schools
GreatSchools rating
- 2/10Monroe Elementary SchoolGrades: K-5Distance: 0.3 mi
- 3/10Meredith Middle SchoolGrades: 6-8Distance: 1.7 mi
- 2/10Hoover High SchoolGrades: 9-12Distance: 1.7 mi

Get pre-qualified for a loan
At Zillow Home Loans, we can pre-qualify you in as little as 5 minutes with no impact to your credit score.An equal housing lender. NMLS #10287.


