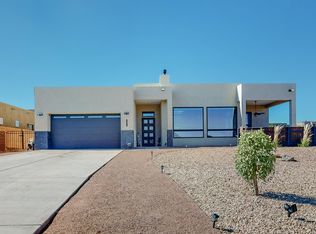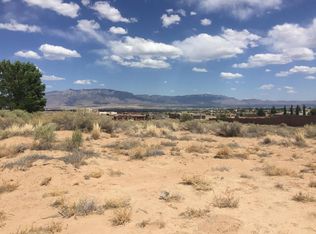Sold
Price Unknown
2321 14th St SE, Rio Rancho, NM 87124
4beds
2,758sqft
Single Family Residence
Built in 2019
0.5 Acres Lot
$737,400 Zestimate®
$--/sqft
$3,021 Estimated rent
Home value
$737,400
$671,000 - $811,000
$3,021/mo
Zestimate® history
Loading...
Owner options
Explore your selling options
What's special
Stunning Contemporary Home with Breathtaking City & Mountain Views! The spacious custom kitchen is a chef's dream, featuring high-end cabinetry, quartz countertops, floating shelves, acacia wood-topped island with an attached breakfast table, stainless steel appliances, a wine fridge, & a walk-in pantry. The open-concept living & dining area boasts soaring ceilings, a sleek black granite fireplace, & expansive windows that flood the space with natural light. The private primary suite offering a spa-like bath with a soaking tub & walk-in shower. large laundry room with a dog bath, & granite countertops. All of this on a half acre lot! Do not miss the massive 3 car garage! Owned solar panels.
Zillow last checked: 8 hours ago
Listing updated: September 03, 2025 at 12:59pm
Listed by:
Carina Cozby 505-681-8988,
Berkshire Hathaway NM Prop
Bought with:
Medina Real Estate Inc
Keller Williams Realty
Source: SWMLS,MLS#: 1080724
Facts & features
Interior
Bedrooms & bathrooms
- Bedrooms: 4
- Bathrooms: 3
- Full bathrooms: 3
Primary bedroom
- Level: Main
- Area: 224
- Dimensions: 16 x 14
Bedroom 2
- Level: Main
- Area: 179.69
- Dimensions: 15.1 x 11.9
Bedroom 3
- Level: Main
- Area: 141.1
- Dimensions: 12.7 x 11.11
Bedroom 4
- Level: Main
- Area: 147.32
- Dimensions: 12.7 x 11.6
Dining room
- Level: Main
- Area: 113
- Dimensions: 11.3 x 10
Family room
- Level: Main
- Area: 180.8
- Dimensions: 16 x 11.3
Kitchen
- Level: Main
- Area: 291.77
- Dimensions: 17.9 x 16.3
Living room
- Level: Main
- Area: 514.8
- Dimensions: 26.4 x 19.5
Heating
- Has Heating (Unspecified Type)
Cooling
- ENERGY STAR Qualified Equipment
Appliances
- Included: Double Oven, Dishwasher, Free-Standing Gas Range, Disposal, Microwave, Refrigerator, Wine Cooler
- Laundry: Gas Dryer Hookup, Washer Hookup, Dryer Hookup, ElectricDryer Hookup
Features
- Breakfast Bar, Ceiling Fan(s), Dual Sinks, Great Room, Garden Tub/Roman Tub, High Ceilings, Kitchen Island, Multiple Living Areas, Main Level Primary, Pantry, Skylights, Water Closet(s), Walk-In Closet(s)
- Flooring: Carpet, Tile
- Windows: Double Pane Windows, Insulated Windows, Skylight(s)
- Has basement: No
- Number of fireplaces: 1
- Fireplace features: Gas Log
Interior area
- Total structure area: 2,758
- Total interior livable area: 2,758 sqft
Property
Parking
- Total spaces: 3
- Parking features: Attached, Finished Garage, Garage, Garage Door Opener
- Attached garage spaces: 3
Features
- Levels: One
- Stories: 1
- Patio & porch: Covered, Patio
- Exterior features: Courtyard, Private Yard, Sprinkler/Irrigation
- Fencing: Wall
- Has view: Yes
Lot
- Size: 0.50 Acres
- Features: Landscaped, Trees, Views
Details
- Additional structures: Gazebo
- Parcel number: R097781
- Zoning description: R-1
Construction
Type & style
- Home type: SingleFamily
- Architectural style: Contemporary,Custom
- Property subtype: Single Family Residence
Materials
- Frame, Stucco
- Roof: Flat
Condition
- Resale
- New construction: No
- Year built: 2019
Details
- Builder name: Quality Builders
Utilities & green energy
- Sewer: Septic Tank
- Water: Shared Well
- Utilities for property: Electricity Connected, Natural Gas Connected, Sewer Connected, Water Connected
Green energy
- Energy generation: Solar
- Water conservation: Water-Smart Landscaping
Community & neighborhood
Location
- Region: Rio Rancho
Other
Other facts
- Listing terms: Cash,Conventional,FHA,VA Loan
Price history
| Date | Event | Price |
|---|---|---|
| 9/3/2025 | Sold | -- |
Source: | ||
| 7/29/2025 | Pending sale | $749,900$272/sqft |
Source: BHHS broker feed #1080724 Report a problem | ||
| 7/28/2025 | Contingent | $749,900$272/sqft |
Source: | ||
| 6/18/2025 | Price change | $749,900-2.8%$272/sqft |
Source: | ||
| 5/23/2025 | Price change | $771,750-1.7%$280/sqft |
Source: | ||
Public tax history
| Year | Property taxes | Tax assessment |
|---|---|---|
| 2025 | $5,652 -0.3% | $161,974 +3% |
| 2024 | $5,668 +2.6% | $157,256 +3% |
| 2023 | $5,522 +1.9% | $152,676 +3% |
Find assessor info on the county website
Neighborhood: Rio Rancho Estates
Nearby schools
GreatSchools rating
- 6/10Joe Harris ElementaryGrades: K-5Distance: 0.5 mi
- 5/10Lincoln Middle SchoolGrades: 6-8Distance: 2.9 mi
- 7/10Rio Rancho High SchoolGrades: 9-12Distance: 3.8 mi
Get a cash offer in 3 minutes
Find out how much your home could sell for in as little as 3 minutes with a no-obligation cash offer.
Estimated market value$737,400
Get a cash offer in 3 minutes
Find out how much your home could sell for in as little as 3 minutes with a no-obligation cash offer.
Estimated market value
$737,400

