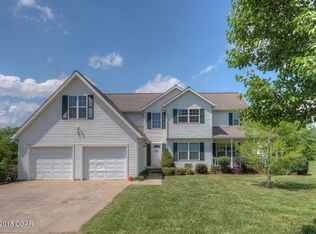New roof, new gutters, new siding, new HVAC system, all less than 1 year old!! This home sits on a full acre of ground nestled in with mature trees and just the right amount outside of town. All the charm of the country life while remaining just minutes from downtown Joplin, an amazing neighborhood! Wood floors in main living areas, a covered front porch and en suite in the master make this home ready for it's next family. This home has great outdoor spaces for enjoying bonfires at sunset and an abundant space to garden, sip sweet tea and make memories for a lifetime. Don't wait!
This property is off market, which means it's not currently listed for sale or rent on Zillow. This may be different from what's available on other websites or public sources.

