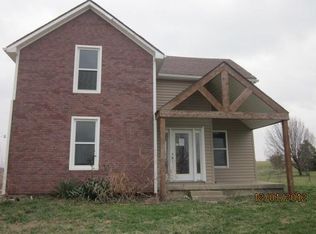Beautiful Updated Home w/Covered Veranda Front Porch, Private 7 Acre Lot & 30x40 Outbuilding w/Concrete & Power! Open Fl Plan w/XL Rooms. 3 BR's (or 2 BR+Office) on Main Fl & 2 BR's Up! All New Carpet & Paint in Popular Grays! Massive Great RM & Cozy Fam RM w/Cool Fireplace & Floor to Ceil Tiled Wall. White Kitchen w/Built-Ins, Pantry+Space for Table or Large Island. Massive Upstairs w/2 BR's, Loft & Plumbing & Electrical Done for Additional BA & Huge Closet! XL Basement w/ Exercise RM-Finish or Use for Storage!
This property is off market, which means it's not currently listed for sale or rent on Zillow. This may be different from what's available on other websites or public sources.
