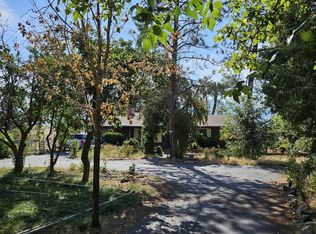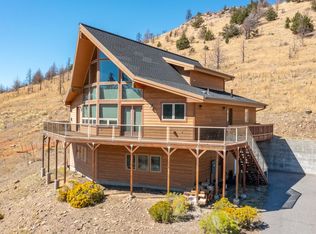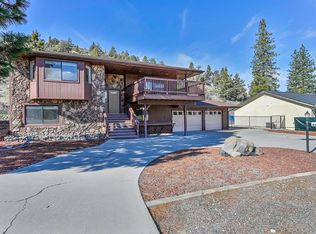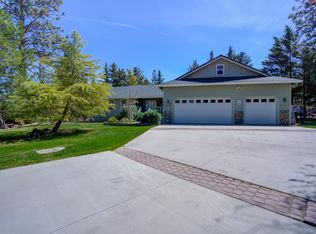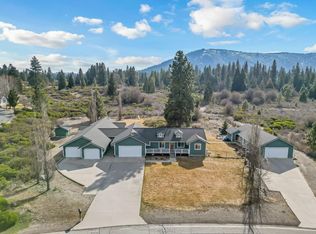Located across the road from the river in the lovely town of Edgewood, this custom home has exceptional and un-obstructed 360 degree views of Mt Shasta, tbe Eddy range, Sheeprock and Black Butte. Recent remodel includes a brand-new high-end kitchen with granite counters, tile backsplash, new stainless appliances, stainless undermount farmhouse sink, new bathrooms, beautiful new LVP flooring, new carpet/paint, new AC & new Bosch unit. The greatroom (living room, kitchen & dining) located on the south end of the home feature vaulted ceilings, four ceiling fans & a spiral staircase to the upstairs "flex space", perfect for crafts, multi-media or home-school "classroom". A sun-room attached to the living room provides free solar heat & doubles as a greenhouse. Speaking of solar, the home features a full roof mounted solar array to help keep those power bills stay under control. Brand-new primary en-suite bath features double sinks, jetted tub and separate shower enclosure. Primary bedroom features a walk-in closet and dual glass doors leading out to a wrought-iron fenced private patio area. The attached, drive-thru 4 car garage is heated, and features a large bonus shop/hobby room.
For sale
$695,000
23205 Slough Rd, Weed, CA 96094
3beds
2baths
2,259sqft
Est.:
Single Family Residence
Built in ----
5 Acres Lot
$-- Zestimate®
$308/sqft
$-- HOA
What's special
Spiral staircasePrimary en-suite bathPrivate patio areaNew paintNew carpetNew bathroomsStainless undermount farmhouse sink
- 395 days |
- 794 |
- 33 |
Zillow last checked: 8 hours ago
Listing updated: January 23, 2026 at 08:12am
Listed by:
Aaron Cena 530-859-1168,
Coldwell Banker-Mtn Gate Properties
Source: SMLS,MLS#: 20250081
Tour with a local agent
Facts & features
Interior
Bedrooms & bathrooms
- Bedrooms: 3
- Bathrooms: 2
Bathroom
- Features: Double Vanity, Shower Enclosure, Tile Counters, Tile Enclosure, Tile Floors, Tub/Shower Enclosure
Kitchen
- Features: Custom Cabinets, Granite Counters, Undermount Sink
Heating
- HP Electric, Wood Stove, Hydronic-Oil
Cooling
- Central Air, Heat Pump
Appliances
- Included: Cooktop, Dishwasher, Disposal, Microwave, Electric Oven
- Laundry: Laundry Room
Features
- Built-In Desk, Pantry, Solar Tube(s), Vaulted Ceiling(s), Walk-In Closet(s)
- Flooring: Carpet, Tile, Vinyl, Vinyl Plank
- Doors: French Doors
- Windows: Blinds, Curtains, Double Pane Windows, Vinyl Clad
- Has fireplace: Yes
- Fireplace features: Other
Interior area
- Total structure area: 2,259
- Total interior livable area: 2,259 sqft
Property
Parking
- Parking features: Attached, Dirt, Gravel, RV Access/Parking
- Has attached garage: Yes
- Has uncovered spaces: Yes
- Details: RV Parking
Features
- Patio & porch: Patio
- Exterior features: Pond
- Has spa: Yes
- Spa features: Bath
- Fencing: Other
- Has view: Yes
- View description: Hills, the Eddies, Mt Shasta
- Waterfront features: Other
Lot
- Size: 5 Acres
- Dimensions: 499' x 451' x 433'
- Features: Horses OK, Landscaped, Lawn, Sprinkler, Trees
- Topography: Varies
Details
- Additional structures: Shed(s)
- Parcel number: 020100650000
- Other equipment: Fuel Tank(s)
- Horses can be raised: Yes
Construction
Type & style
- Home type: SingleFamily
- Architectural style: Other
- Property subtype: Single Family Residence
Materials
- Stone, Fiber Cement
- Foundation: Concrete Perimeter
- Roof: Composition
Condition
- 21 - 30 yrs
Utilities & green energy
- Sewer: Has Septic
- Water: Well
Community & HOA
Location
- Region: Weed
Financial & listing details
- Price per square foot: $308/sqft
- Tax assessed value: $624,240
- Annual tax amount: $6,574
- Date on market: 1/29/2025
- Cumulative days on market: 395 days
- Road surface type: Paved
Estimated market value
Not available
Estimated sales range
Not available
$2,483/mo
Price history
Price history
| Date | Event | Price |
|---|---|---|
| 4/22/2025 | Price change | $695,000-2.8%$308/sqft |
Source: | ||
| 3/22/2025 | Price change | $715,000-1.3%$317/sqft |
Source: | ||
| 3/13/2025 | Price change | $724,700-3.3%$321/sqft |
Source: | ||
| 1/29/2025 | Listed for sale | $749,700+24.9%$332/sqft |
Source: | ||
| 10/26/2022 | Sold | $600,000-4%$266/sqft |
Source: Public Record Report a problem | ||
| 9/22/2022 | Pending sale | $625,000$277/sqft |
Source: | ||
| 8/26/2022 | Price change | $625,000-3.8%$277/sqft |
Source: | ||
| 7/6/2022 | Listed for sale | $650,000+49.4%$288/sqft |
Source: | ||
| 12/8/2015 | Sold | $435,000$193/sqft |
Source: Public Record Report a problem | ||
Public tax history
Public tax history
| Year | Property taxes | Tax assessment |
|---|---|---|
| 2025 | $6,574 +1.7% | $624,240 +2% |
| 2024 | $6,462 +1.8% | $612,000 +2% |
| 2023 | $6,348 +23.9% | $600,000 +23.6% |
| 2022 | $5,122 +1.8% | $485,247 +2% |
| 2021 | $5,034 +0.7% | $475,733 +1% |
| 2020 | $4,996 +2.1% | $470,856 +2% |
| 2019 | $4,895 +1.7% | $461,624 +2% |
| 2018 | $4,814 +0.5% | $452,574 +2% |
| 2017 | $4,790 +2% | $443,700 +2% |
| 2016 | $4,698 +37.5% | $435,000 +35.4% |
| 2015 | $3,416 +1.9% | $321,213 +2% |
| 2014 | $3,353 | $314,921 +0.5% |
| 2013 | -- | $313,499 +12.3% |
| 2012 | -- | $279,153 +2% |
| 2011 | -- | $273,680 +0.8% |
| 2010 | -- | $271,635 -0.2% |
| 2009 | -- | $272,282 +2% |
| 2008 | -- | $266,944 +2% |
| 2007 | -- | $261,711 +2% |
| 2006 | -- | $256,580 +2% |
| 2005 | -- | $251,550 +2% |
| 2004 | -- | $246,618 +1.9% |
| 2003 | -- | $242,099 +2% |
| 2002 | -- | $237,352 +2% |
| 2001 | -- | $232,699 |
Find assessor info on the county website
BuyAbility℠ payment
Est. payment
$3,805/mo
Principal & interest
$3197
Property taxes
$608
Climate risks
Neighborhood: 96094
Nearby schools
GreatSchools rating
- 7/10Butteville Elementary SchoolGrades: K-8Distance: 1.6 mi
- 3/10Weed High SchoolGrades: 9-12Distance: 5.1 mi
