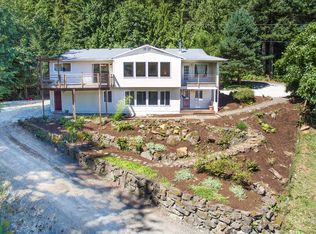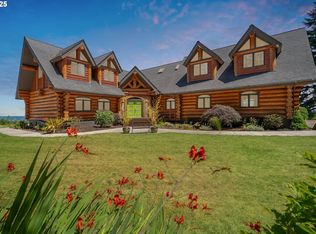Sold
$674,500
23205 S Viola Welch Rd, Beavercreek, OR 97004
3beds
2,484sqft
Residential, Single Family Residence
Built in 1979
12.83 Acres Lot
$664,900 Zestimate®
$272/sqft
$3,436 Estimated rent
Home value
$664,900
$625,000 - $705,000
$3,436/mo
Zestimate® history
Loading...
Owner options
Explore your selling options
What's special
This unique 3-story house is ready for cosmetic updates, sits on nearly 13 acres, and offers stunning territorial and views of Mt. Hood, Mt. St. Helens & Mt. Adams. Located on a quiet, dead-end road. The master suite includes a balcony, walk-in closet, and en-suite bathroom. On the main floor, you will find a kitchen with its own balcony, a dining area, a sunken living room, a bedroom, a laundry room, and an additional bathroom. The finished basement features an entrance from the garage, a bedroom, a bathroom, and a family room equipped with a pellet stove. Regular visits from Deer!!
Zillow last checked: 8 hours ago
Listing updated: October 30, 2025 at 03:27am
Listed by:
Amanda Thomas jodis@westlandrealtyllc.com,
Westland Realty
Bought with:
Jason Graham, 200607183
HomeSmart Realty Group
Source: RMLS (OR),MLS#: 535522551
Facts & features
Interior
Bedrooms & bathrooms
- Bedrooms: 3
- Bathrooms: 3
- Full bathrooms: 3
- Main level bathrooms: 1
Primary bedroom
- Features: Bathroom, Deck, Sliding Doors, Floor3rd, Shower, Vaulted Ceiling, Walkin Closet
- Level: Upper
Bedroom 2
- Features: Closet
- Level: Main
Bedroom 3
- Features: Closet
- Level: Lower
Dining room
- Level: Main
Family room
- Features: Bathroom, Pellet Stove
- Level: Lower
Kitchen
- Features: Deck
- Level: Main
Living room
- Features: Sunken, Vaulted Ceiling
- Level: Main
Heating
- Forced Air 90
Cooling
- Central Air
Appliances
- Included: Electric Water Heater
Features
- Vaulted Ceiling(s), Closet, Bathroom, Sunken, Floor 3rd, Shower, Walk-In Closet(s)
- Doors: Sliding Doors
- Basement: Full
Interior area
- Total structure area: 2,484
- Total interior livable area: 2,484 sqft
Property
Parking
- Total spaces: 2
- Parking features: Driveway, Attached
- Attached garage spaces: 2
- Has uncovered spaces: Yes
Features
- Stories: 3
- Patio & porch: Deck
- Has view: Yes
- View description: Mountain(s), Territorial
Lot
- Size: 12.83 Acres
- Features: Gentle Sloping, Sloped, Acres 10 to 20
Details
- Parcel number: 00923424
- Zoning: TBR
Construction
Type & style
- Home type: SingleFamily
- Architectural style: Custom Style
- Property subtype: Residential, Single Family Residence
Materials
- Lap Siding
- Foundation: Slab
- Roof: Shingle
Condition
- Resale
- New construction: No
- Year built: 1979
Utilities & green energy
- Sewer: Standard Septic
- Water: Well
Community & neighborhood
Location
- Region: Beavercreek
Other
Other facts
- Listing terms: Conventional,FHA,Rehab,VA Loan
- Road surface type: Gravel, Paved
Price history
| Date | Event | Price |
|---|---|---|
| 10/24/2025 | Sold | $674,500$272/sqft |
Source: | ||
| 9/13/2025 | Pending sale | $674,500$272/sqft |
Source: | ||
| 8/15/2025 | Price change | $674,500-2.2%$272/sqft |
Source: | ||
| 7/6/2025 | Listed for sale | $690,000+3.2%$278/sqft |
Source: | ||
| 11/4/2024 | Sold | $668,500+2.8%$269/sqft |
Source: | ||
Public tax history
| Year | Property taxes | Tax assessment |
|---|---|---|
| 2025 | $5,855 -0.6% | $462,434 +3% |
| 2024 | $5,893 +3.6% | $448,966 +3% |
| 2023 | $5,689 +6.2% | $435,890 +3% |
Find assessor info on the county website
Neighborhood: 97004
Nearby schools
GreatSchools rating
- 4/10Colton Elementary SchoolGrades: K-5Distance: 7.3 mi
- 6/10Colton Middle SchoolGrades: 6-8Distance: 7.3 mi
- 2/10Colton High SchoolGrades: 9-12Distance: 7 mi
Schools provided by the listing agent
- Elementary: Colton
- Middle: Colton
- High: Colton
Source: RMLS (OR). This data may not be complete. We recommend contacting the local school district to confirm school assignments for this home.
Get a cash offer in 3 minutes
Find out how much your home could sell for in as little as 3 minutes with a no-obligation cash offer.
Estimated market value$664,900
Get a cash offer in 3 minutes
Find out how much your home could sell for in as little as 3 minutes with a no-obligation cash offer.
Estimated market value
$664,900

