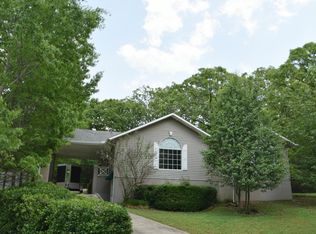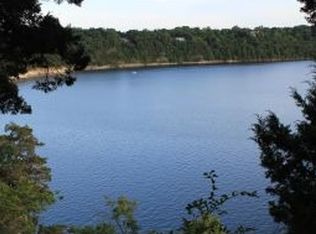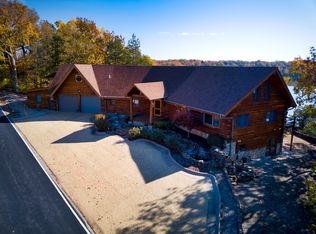Closed
Price Unknown
23204 Farm Road 1260, Shell Knob, MO 65747
3beds
2,352sqft
Single Family Residence
Built in 1987
0.37 Acres Lot
$347,700 Zestimate®
$--/sqft
$1,759 Estimated rent
Home value
$347,700
$327,000 - $369,000
$1,759/mo
Zestimate® history
Loading...
Owner options
Explore your selling options
What's special
Change is in the air at 23204 Farm Rd 1260. This perfectly perched #tablerocklakeview home located in the heart of the rolling Ozark Hills is the lake retreat you've been longing for mere minutes from multiple lake access points, local spas/boutiques eateries and all your daily needs in lake loving Shell Knob, MO. Here you will feel swept away from it all, renewed with gentle, cool lake breezes, the soul southing sounds of nature, and stunningly painted sunsets and sunrises over crystal clear table rock, a true paradise. This exceptionally maintained all brick home offers two distinct living spaces, one up & one down, both with walk in and parking access to include: three spacious bedrooms, two full baths, attached two car garage (lower level) and carport (upper level) along with, personal favorite, expansive covered back deck and patio for year round enjoyment and endless views of table rock lake. Inside, main level offers spacious foyer leading into formal living space and oversized home chef's kitchen with both formal and eat in dining and ample cabinet space, down hall discover owner's suite with ensuite and another walk out to covered back deck. Lower level boasts second spacious family space with cozy brick floor to ceiling wood burning fireplace ready to warm your holidays, two more spacious bedrooms, laundry, and second full bath. Home also boasts: whole home water filter, solid wood six panel doors, 2x6 construction, propane furnace, all lovingly maintained by one owner. Bonus! Need even extra room for the lake toys?! 16x10 insulated shed included & 25x27 lower level garage deep enough for boat storage/workshop. Also less than 15 minutes to popular Campbell Point Marina with all your lake needs! New cherished memories await at 23204 Farm Rd 1260 in Shell Knob, MO.
Zillow last checked: 8 hours ago
Listing updated: August 28, 2024 at 06:31pm
Listed by:
Ann Ferguson 417-830-0175,
Keller Williams Tri-Lakes
Bought with:
Ann Ferguson, 2006026316
Keller Williams Tri-Lakes
Source: SOMOMLS,MLS#: 60254132
Facts & features
Interior
Bedrooms & bathrooms
- Bedrooms: 3
- Bathrooms: 2
- Full bathrooms: 2
Primary bedroom
- Area: 248.41
- Dimensions: 14.76 x 16.83
Bedroom 2
- Area: 198.08
- Dimensions: 14.25 x 13.9
Bedroom 3
- Area: 124.6
- Dimensions: 14 x 8.9
Primary bathroom
- Description: Access to Deck
- Area: 98.71
- Dimensions: 10.58 x 9.33
Bathroom full
- Area: 80.1
- Dimensions: 8.9 x 9
Deck
- Description: Covered Back Deck
- Area: 35.72
- Dimensions: 4.33 x 8.25
Entry hall
- Description: Foyer
- Area: 140
- Dimensions: 14 x 10
Garage
- Description: Big Warf for Boat
- Area: 690.16
- Dimensions: 25.17 x 27.42
Other
- Area: 178.03
- Dimensions: 8.25 x 21.58
Laundry
- Area: 123.68
- Dimensions: 11.42 x 10.83
Living room
- Area: 232.88
- Dimensions: 17.25 x 13.5
Other
- Description: Insulated Shed (w/ Electric)
- Area: 192
- Dimensions: 16 x 12
Other
- Description: Closet
- Area: 74.24
- Dimensions: 10.76 x 6.9
Other
- Description: Carport Attached
- Area: 644
- Dimensions: 23 x 28
Heating
- Central, Fireplace(s), Propane, Wood
Cooling
- Central Air
Appliances
- Included: Dishwasher, Dryer, Electric Water Heater, Free-Standing Electric Oven, Microwave, Refrigerator, Washer, Water Softener Owned, Water Filtration
- Laundry: W/D Hookup
Features
- Laminate Counters, Walk-In Closet(s)
- Flooring: Carpet, Tile, Vinyl
- Basement: Finished,Walk-Out Access,Full
- Attic: Pull Down Stairs
- Has fireplace: Yes
- Fireplace features: Basement, Brick, Wood Burning
Interior area
- Total structure area: 2,352
- Total interior livable area: 2,352 sqft
- Finished area above ground: 1,176
- Finished area below ground: 1,176
Property
Parking
- Total spaces: 3
- Parking features: Basement, Covered, Driveway, Garage Faces Rear, Paved, Storage
- Attached garage spaces: 3
- Carport spaces: 1
- Has uncovered spaces: Yes
Features
- Levels: One
- Stories: 1
- Patio & porch: Covered, Deck, Patio
- Has view: Yes
- View description: Lake, Water
- Has water view: Yes
- Water view: Lake,Water
Lot
- Size: 0.37 Acres
Details
- Additional structures: Shed(s)
- Parcel number: 217.0260000000016.000
Construction
Type & style
- Home type: SingleFamily
- Architectural style: Ranch
- Property subtype: Single Family Residence
Materials
- Brick
- Roof: Composition
Condition
- Year built: 1987
Utilities & green energy
- Sewer: Septic Tank
- Water: Public
Community & neighborhood
Location
- Region: Shell Knob
- Subdivision: Lakewood Manor
HOA & financial
HOA
- HOA fee: $360 annually
Other
Other facts
- Listing terms: Cash,Conventional,FHA,USDA/RD,VA Loan
- Road surface type: Concrete, Asphalt
Price history
| Date | Event | Price |
|---|---|---|
| 1/19/2024 | Sold | -- |
Source: | ||
| 12/14/2023 | Pending sale | $349,000$148/sqft |
Source: | ||
| 10/15/2023 | Listed for sale | $349,000$148/sqft |
Source: | ||
Public tax history
| Year | Property taxes | Tax assessment |
|---|---|---|
| 2025 | -- | $29,868 +8.8% |
| 2024 | $1,333 +0% | $27,455 |
| 2023 | $1,333 +1.9% | $27,455 +1.9% |
Find assessor info on the county website
Neighborhood: 65747
Nearby schools
GreatSchools rating
- 6/10Shell Knob Elementary SchoolGrades: PK-8Distance: 3.2 mi
Schools provided by the listing agent
- Elementary: Shell Knob
- Middle: Cassville
- High: Cassville
Source: SOMOMLS. This data may not be complete. We recommend contacting the local school district to confirm school assignments for this home.


