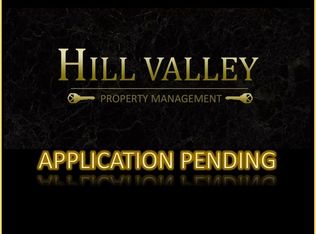Tucked away on 1.38 lush acres within city limits, this stunning property offers the perfect mix of historic charm and modern comfort, all wrapped in a serene, storybook setting. Surrounded by wild blackberry and raspberry bushes, it feels like a hidden retreat. Step up to the charming front porch and into soaring ceilings, rich original hardwoods, and timeless details throughout. The living room centers around a cozy gas log fireplace, while original pocket doors lead to a spacious dining room made for memorable gatherings. The kitchen is full of character with built-ins, ample cabinetry, and all appliances included. A mudroom and half bath complete the main level. Upstairs, the expansive primary suite is a true escape with an incredible custom walk-in closet and full en-suite bath. Two more bedrooms and a second full bath continue the home's charm, with a third floor that offers ideal space for a studio, playroom, or guest room. Outside, unwind on the wood deck with an evening cocktail, gather around the fire pit, or tend to the raised garden beds. A two-car detached garage completes this one-of-a-kind property.
This property is off market, which means it's not currently listed for sale or rent on Zillow. This may be different from what's available on other websites or public sources.

