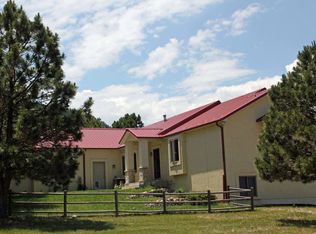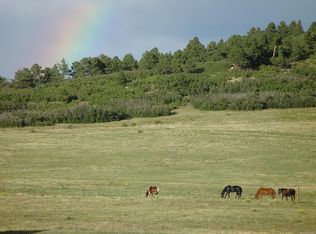Amazing 6 bedroom, 7 bath home - perfectly situated half way between Denver and Colorado Springs with easy access to I-25. This one-of-a-kind home is nestled on 20 gorgeous acres with spectacular views from every direction and out of every window for as far as the eye can see! Here lies an opportunity to own an elegant home as well as some of the best views in Colorado! Main level starts with a dramatic foyer, formal dining with wood floors & crown molding. A true gourmet kitchen with granite counter tops, large island, cherry glazed cabinets, double ovens and eat-in counter bar. Living room adjoins the kitchen and boasts a dramatic 2-story wall of windows which engulfs the mountain views, fireplace, and walk-out to a 30x26 deck, wrapping around the entire back of the home, which is the perfect place to enjoy the views and entertain family and friends! Main level office walls are done in wood taken from Columbia Savings dating back to 1957. Office also boasts french doors to front balcony. Large Master suite with sitting area, two-sided fireplace, attached luxurious 5-piece bath with custom glass door created for the shower! 3 other large bedrooms each with a full bath, and a loft area overlooking the living room with a dramatic view of the front range. The lower level has a wet bar, bath, and additional room for office/studio. Basement is fully finished with walk-out to a large patio and more great views. This home and property has to been seen to appreciate the upgrades and custom features, and especially the views! There is a guest house on the property with 2 car garage and could be used as rental income. There is also a large RV or storage shed. This peaceful and serene setting is Colorado Living at it's finest!
This property is off market, which means it's not currently listed for sale or rent on Zillow. This may be different from what's available on other websites or public sources.

