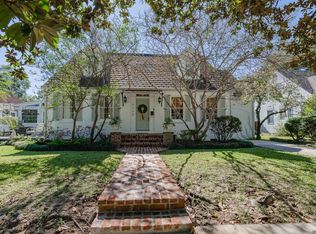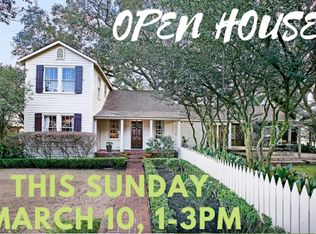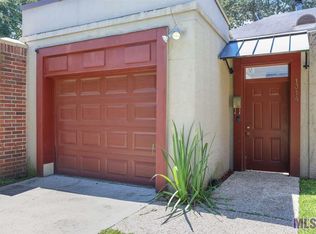Sold
Price Unknown
2320 Terrace Ave, Baton Rouge, LA 70806
4beds
3,212sqft
Single Family Residence, Residential
Built in 1938
9,583.2 Square Feet Lot
$425,300 Zestimate®
$--/sqft
$2,071 Estimated rent
Home value
$425,300
$396,000 - $455,000
$2,071/mo
Zestimate® history
Loading...
Owner options
Explore your selling options
What's special
This charming Tudor-style home is nestled in the heart of the Garden District, just a short walk from City Park and the LSU lakes. Step inside to a spacious living room and formal dining area, featuring original wood built-ins and shelving. Gorgeous hardwood floors flow throughout the main level, which also includes the primary bedroom with a walk-in closet complete with built-ins, and an additional guest bedroom. The updated kitchen boasts painted cabinetry, a sleek stainless steel Wolf gas range, and a new stainless steel dishwasher—perfect for any home chef. A den with a fireplace adds warmth and character, while the oversized laundry/workout room offers great flexibility. Upstairs, you’ll find all-new carpet, a roomy landing area, two generously sized bedrooms with ample storage, a full bathroom with a walk-in shower, and unique little nooks that add extra charm. Outside, enjoy relaxing or entertaining on the brand-new shady deck, and take advantage of the workshop in the backyard—ideal for hobbies or extra storage.
Zillow last checked: 8 hours ago
Listing updated: May 29, 2025 at 07:39am
Listed by:
Jamie Messina,
Compass - Perkins
Bought with:
Barret Blondeau, 0995700468
Falaya
Source: ROAM MLS,MLS#: 2025007495
Facts & features
Interior
Bedrooms & bathrooms
- Bedrooms: 4
- Bathrooms: 3
- Full bathrooms: 2
- Partial bathrooms: 1
Primary bedroom
- Features: Ceiling 9ft Plus, Ceiling Fan(s), Master Downstairs
- Level: First
- Area: 218.79
- Width: 14.3
Bedroom 1
- Level: First
- Area: 165
- Dimensions: 15 x 11
Bedroom 2
- Level: Second
- Area: 180
- Dimensions: 15 x 12
Bedroom 3
- Level: Second
- Area: 198
- Width: 12
Primary bathroom
- Features: Shower Combo
Dining room
- Level: First
- Area: 190.08
Kitchen
- Features: Granite Counters
- Level: First
- Area: 139.1
- Length: 13
Living room
- Level: First
- Area: 425
- Dimensions: 25 x 17
Heating
- 2 or More Units Heat, Central, Gas Heat
Cooling
- Multi Units, Ceiling Fan(s)
Appliances
- Included: Gas Stove Con, Dishwasher, Disposal, Microwave, Range/Oven, Refrigerator, Oven
- Laundry: Electric Dryer Hookup, Gas Dryer Hookup, Inside, Laundry Room
Features
- Built-in Features, Ceiling 9'+, Crown Molding
- Flooring: Carpet, Ceramic Tile, Wood
- Windows: Screens, Window Treatments
- Attic: Multiple Attics
- Number of fireplaces: 1
Interior area
- Total structure area: 3,662
- Total interior livable area: 3,212 sqft
Property
Parking
- Total spaces: 3
- Parking features: 3 Cars Park, Carport, Covered
- Has carport: Yes
Features
- Stories: 1
- Patio & porch: Deck, Patio
- Fencing: Full,Wood,Wrought Iron
Lot
- Size: 9,583 sqft
- Dimensions: 80 x 125
- Features: Landscaped
Details
- Additional structures: Workshop
- Parcel number: 00033820
- Special conditions: Standard
Construction
Type & style
- Home type: SingleFamily
- Architectural style: Tudor
- Property subtype: Single Family Residence, Residential
Materials
- Stucco Siding, Concrete
- Foundation: Pillar/Post/Pier
- Roof: Abestos Roof,Composition
Condition
- New construction: No
- Year built: 1938
Utilities & green energy
- Gas: Entergy
- Sewer: Public Sewer
- Water: Public
- Utilities for property: Cable Connected
Community & neighborhood
Security
- Security features: Smoke Detector(s)
Community
- Community features: Sidewalks
Location
- Region: Baton Rouge
- Subdivision: Kleinert Terrace
HOA & financial
HOA
- Has HOA: Yes
- HOA fee: $120 annually
- Services included: Accounting
Other
Other facts
- Listing terms: Cash,Conventional,FHA
Price history
| Date | Event | Price |
|---|---|---|
| 5/27/2025 | Sold | -- |
Source: | ||
| 4/28/2025 | Pending sale | $439,000$137/sqft |
Source: | ||
| 4/25/2025 | Listed for sale | $439,000+3.3%$137/sqft |
Source: | ||
| 6/22/2021 | Listing removed | -- |
Source: Latter and Blum Report a problem | ||
| 6/15/2021 | Pending sale | $425,000$132/sqft |
Source: Latter and Blum #2021002099 Report a problem | ||
Public tax history
| Year | Property taxes | Tax assessment |
|---|---|---|
| 2024 | $3,369 -1.8% | $35,500 |
| 2023 | $3,430 -0.2% | $35,500 |
| 2022 | $3,438 +2.3% | $35,500 |
Find assessor info on the county website
Neighborhood: City Park
Nearby schools
GreatSchools rating
- 4/10The Dufrocq SchoolGrades: PK-5Distance: 0.7 mi
- 4/10Westdale Middle SchoolGrades: 6-8Distance: 1.9 mi
- 2/10Mckinley Senior High SchoolGrades: 9-12Distance: 1.1 mi
Schools provided by the listing agent
- District: East Baton Rouge
Source: ROAM MLS. This data may not be complete. We recommend contacting the local school district to confirm school assignments for this home.
Sell with ease on Zillow
Get a Zillow Showcase℠ listing at no additional cost and you could sell for —faster.
$425,300
2% more+$8,506
With Zillow Showcase(estimated)$433,806


